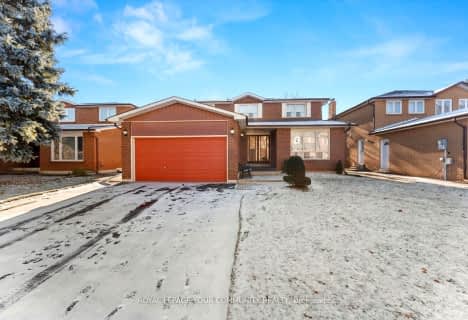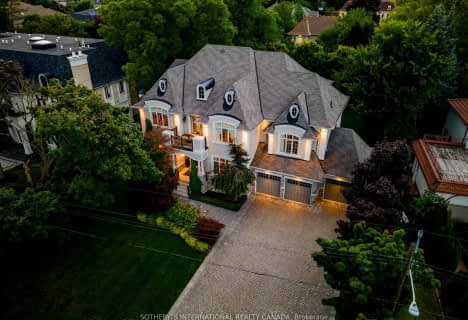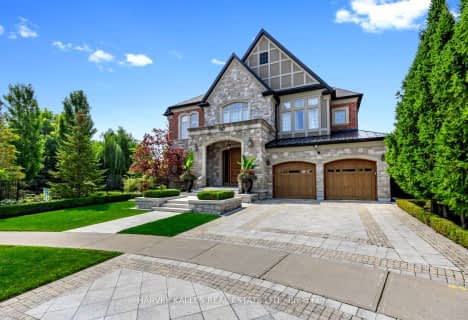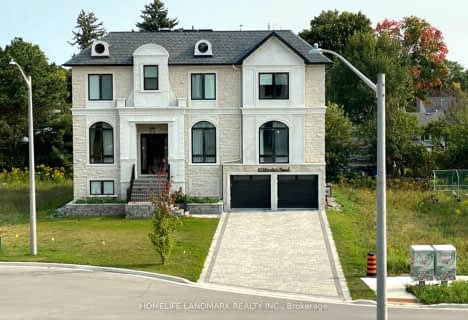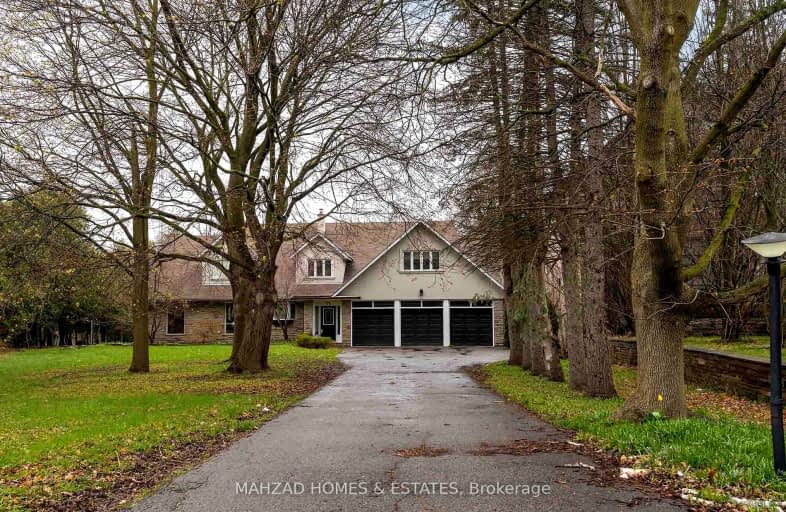
Car-Dependent
- Most errands require a car.
Some Transit
- Most errands require a car.
Somewhat Bikeable
- Most errands require a car.

St Anne Catholic Elementary School
Elementary: CatholicRoss Doan Public School
Elementary: PublicSt Charles Garnier Catholic Elementary School
Elementary: CatholicRoselawn Public School
Elementary: PublicCharles Howitt Public School
Elementary: PublicThornhill Woods Public School
Elementary: PublicÉcole secondaire Norval-Morrisseau
Secondary: PublicAlexander MacKenzie High School
Secondary: PublicLangstaff Secondary School
Secondary: PublicWestmount Collegiate Institute
Secondary: PublicStephen Lewis Secondary School
Secondary: PublicSt Elizabeth Catholic High School
Secondary: Catholic-
Archibald's Pub
8950 Yonge Street, Richmond Hill, ON L4C 6Z7 1.29km -
The Shish Lounge & Cafe
9218 Yonge Street, Richmond Hill, ON L4C 7A2 1.4km -
Milestones
30 High Tech Rd, Richmond Hill, ON L4B 4L9 1.51km
-
Aroma Espresso Bar
9320 Bathurst Street, Vaughan, ON L4J 8W1 1.08km -
Cafe Landwer - Rutherford & Bathurst
9340 Bathurst Street, Maple, ON L6A 4N9 1.1km -
Tim Horton's
9200 Bathurst Street, Vaughan, ON L4J 8W1 0.89km
-
Orangetheory Fitness Rutherford
9200 Bathurst St, Ste 25B, Vaughan, ON L4J 8W1 0.89km -
LA Fitness
9350 Bathurst Street, Vaughan, ON L6A 4N9 1.25km -
GoodLife Fitness
9350 Yonge St, Hillcrest Mall, Richmond Hill, ON L4C 4G2 1.52km
-
Hayyan Healthcare
9301 Bathurst Street, Suite 8, Richmond Hill, ON L4C 9S2 0.97km -
Shoppers Drug Mart
9306 Bathurst Street, Building 1, Unit A, Vaughan, ON L6A 4N7 1.03km -
Grand Genesis Health
9080 Yonge Street, Level 2, unit 12, Richmond Hill, ON L4C 0Y7 1.33km
-
Domino's Pizza
361 Carrville Rd, Richmond Hill, ON L4C 6E4 0.65km -
Akane Sushi Express
361 Carrville Road, Unit 7A, Richmond Hill, ON L4C 6E4 0.65km -
Thai Express
9342 Bathurst Street, Rutherford Market Place, Vaughan, ON L6A 4N9 0.9km
-
Hillcrest Mall
9350 Yonge Street, Richmond Hill, ON L4C 5G2 1.47km -
SmartCentres - Thornhill
700 Centre Street, Thornhill, ON L4V 0A7 3.72km -
Village Gate
9665 Avenue Bayview, Richmond Hill, ON L4C 9V4 3.83km
-
Sahara Market
9301 Bathurst Street, Regional Municipality of York, ON L4C 9S2 0.97km -
Aladdin Middle Eastern Market
9301 Bathurst Street, Richmond Hill, ON L4C 9W3 0.97km -
Longos
9306 Bathurst Street, Vaughan, ON L6A 4N9 1.03km
-
LCBO
8783 Yonge Street, Richmond Hill, ON L4C 6Z1 1.47km -
The Beer Store
8825 Yonge Street, Richmond Hill, ON L4C 6Z1 1.4km -
LCBO
9970 Dufferin Street, Vaughan, ON L6A 4K1 3.62km
-
Shell Gas Station
8656 Yonge Street, Richmond Hill, ON L4C 6L5 1.56km -
GZ Mobile Car Detailing
Vaughan, ON L4J 8Y6 1.62km -
Petro Canada
1081 Rutherford Road, Vaughan, ON L4J 9C2 1.75km
-
SilverCity Richmond Hill
8725 Yonge Street, Richmond Hill, ON L4C 6Z1 1.72km -
Famous Players
8725 Yonge Street, Richmond Hill, ON L4C 6Z1 1.72km -
Imagine Cinemas Promenade
1 Promenade Circle, Lower Level, Thornhill, ON L4J 4P8 4.12km
-
Richmond Hill Public Library-Richvale Library
40 Pearson Avenue, Richmond Hill, ON L4C 6V5 0.77km -
Pleasant Ridge Library
300 Pleasant Ridge Avenue, Thornhill, ON L4J 9B3 2.61km -
Richmond Hill Public Library - Central Library
1 Atkinson Street, Richmond Hill, ON L4C 0H5 2.95km
-
Mackenzie Health
10 Trench Street, Richmond Hill, ON L4C 4Z3 2.85km -
Shouldice Hospital
7750 Bayview Avenue, Thornhill, ON L3T 4A3 4.36km -
Cortellucci Vaughan Hospital
3200 Major MacKenzie Drive W, Vaughan, ON L6A 4Z3 7.42km
-
Sugarbush Park
91 Thornhill Woods Rd, Vaughan ON 2.24km -
Mill Pond Park
262 Mill St (at Trench St), Richmond Hill ON 3.49km -
Bestview Park
Ontario 6.85km
-
TD Bank Financial Group
9200 Bathurst St (at Rutherford Rd), Thornhill ON L4J 8W1 1.14km -
RBC Royal Bank
9325 Yonge St (in South Hill Shopping Centre), Richmond Hill ON L4C 0A8 1.87km -
BMO Bank of Montreal
1621 Rutherford Rd, Vaughan ON L4K 0C6 2.97km
- 7 bath
- 4 bed
- 5000 sqft
54 Maryvale Crescent, Richmond Hill, Ontario • L4C 6P8 • South Richvale
- 9 bath
- 5 bed
- 5000 sqft
41 EDGAR Avenue, Richmond Hill, Ontario • L4C 6K2 • South Richvale
- 7 bath
- 5 bed
- 5000 sqft
17 Petrolia Court, Richmond Hill, Ontario • L4C 0C2 • South Richvale
- 8 bath
- 5 bed
- 5000 sqft
390 Kerrybrook Drive, Richmond Hill, Ontario • L4C 3R1 • Mill Pond
- 8 bath
- 5 bed
- 5000 sqft
51 Renaissance Court, Vaughan, Ontario • L4J 7W4 • Beverley Glen
- 6 bath
- 4 bed
- 5000 sqft
128 Garden Avenue, Richmond Hill, Ontario • L4C 6M1 • South Richvale



