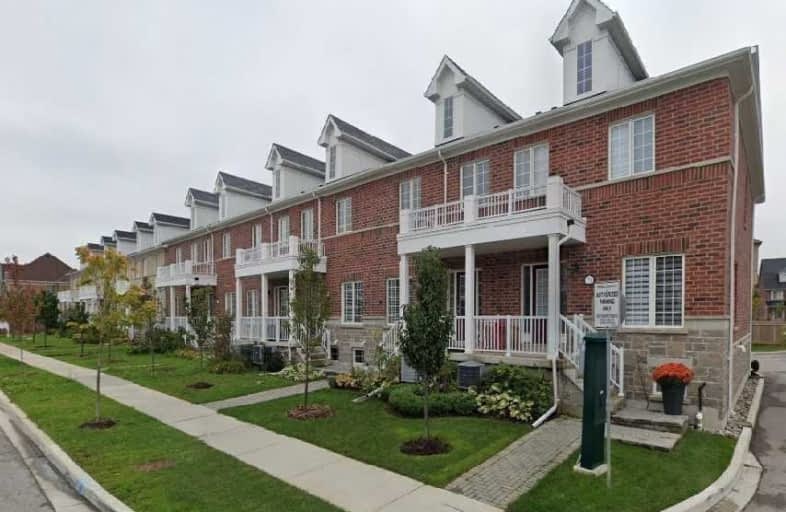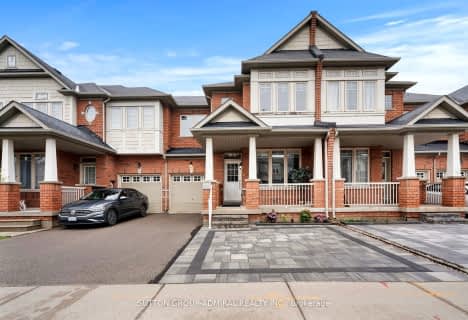
ÉIC Renaissance
Elementary: Catholic
1.28 km
Windham Ridge Public School
Elementary: Public
1.42 km
Kettle Lakes Public School
Elementary: Public
1.43 km
Father Frederick McGinn Catholic Elementary School
Elementary: Catholic
1.38 km
Oak Ridges Public School
Elementary: Public
1.23 km
Our Lady of Hope Catholic Elementary School
Elementary: Catholic
1.03 km
ACCESS Program
Secondary: Public
2.11 km
ÉSC Renaissance
Secondary: Catholic
1.29 km
Dr G W Williams Secondary School
Secondary: Public
5.15 km
King City Secondary School
Secondary: Public
3.35 km
Aurora High School
Secondary: Public
5.44 km
Cardinal Carter Catholic Secondary School
Secondary: Catholic
2.09 km
$
$1,179,000
- 4 bath
- 3 bed
- 1500 sqft
56 Carousel Crescent, Richmond Hill, Ontario • L4E 3X6 • Oak Ridges Lake Wilcox
$
$999,900
- 3 bath
- 3 bed
- 1500 sqft
13315 Bathurst Street East, Richmond Hill, Ontario • L4E 0Z6 • Oak Ridges








