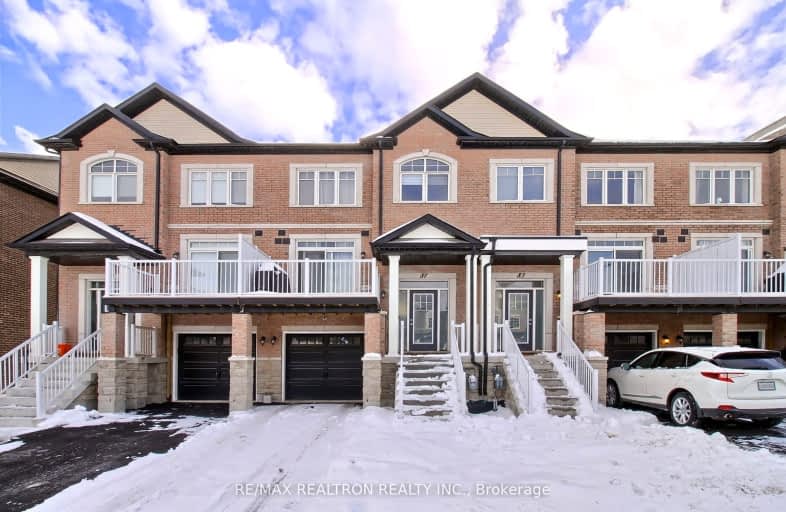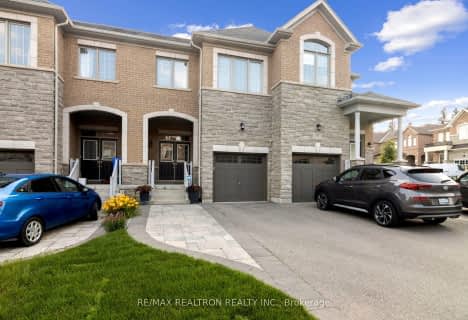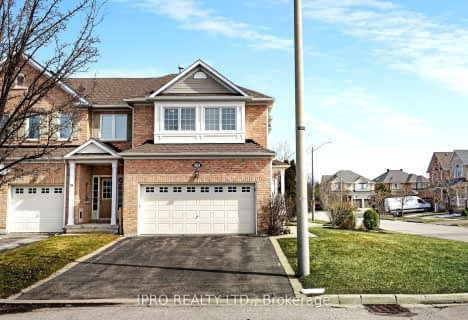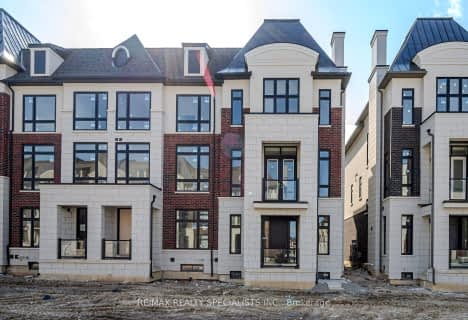Car-Dependent
- Most errands require a car.
Some Transit
- Most errands require a car.
Somewhat Bikeable
- Most errands require a car.

Académie de la Moraine
Elementary: PublicWindham Ridge Public School
Elementary: PublicKettle Lakes Public School
Elementary: PublicFather Frederick McGinn Catholic Elementary School
Elementary: CatholicOak Ridges Public School
Elementary: PublicOur Lady of Hope Catholic Elementary School
Elementary: CatholicACCESS Program
Secondary: PublicÉSC Renaissance
Secondary: CatholicKing City Secondary School
Secondary: PublicCardinal Carter Catholic Secondary School
Secondary: CatholicRichmond Hill High School
Secondary: PublicSt Theresa of Lisieux Catholic High School
Secondary: Catholic-
William bond park
Toronto ON 2.55km -
Lake Wilcox Park
Sunset Beach Rd, Richmond Hill ON 3.3km -
Richmond Green Sports Centre & Park
1300 Elgin Mills Rd E (at Leslie St.), Richmond Hill ON L4S 1M5 7.16km
-
BMO Bank of Montreal
11680 Yonge St (at Tower Hill Rd.), Richmond Hill ON L4E 0K4 3.79km -
TD Canada Trust ATM
2200 King Rd (Keele Street), King City ON L7B 1L3 4.71km -
CIBC
10652 Leslie St (Elgin Mills Rd East), Richmond Hill ON L4S 0B9 7.69km
- 4 bath
- 3 bed
- 1500 sqft
128 Lowther Avenue, Richmond Hill, Ontario • L4E 4P4 • Oak Ridges
- 4 bath
- 3 bed
- 2000 sqft
78-8 Townwood Drive North, Richmond Hill, Ontario • L4E 4Y3 • Jefferson
- 3 bath
- 3 bed
- 2000 sqft
90 Lowther Avenue, Richmond Hill, Ontario • L4E 4P3 • Oak Ridges
- 4 bath
- 4 bed
- 2000 sqft
63 Paper Mills Crescent, Richmond Hill, Ontario • L4E 0V4 • Jefferson
- 3 bath
- 4 bed
- 2000 sqft
64 Paper Mills Crescent, Richmond Hill, Ontario • L4E 0V4 • Jefferson
- 5 bath
- 3 bed
- 2000 sqft
8 Mccachen Street, Richmond Hill, Ontario • L4E 1L4 • Oak Ridges
- 4 bath
- 3 bed
- 2000 sqft
12A Mccachen Street, Richmond Hill, Ontario • L4E 1L4 • Oak Ridges
- 4 bath
- 4 bed
- 1500 sqft
54 Walkview Crescent, Richmond Hill, Ontario • L4E 4H6 • Oak Ridges






















