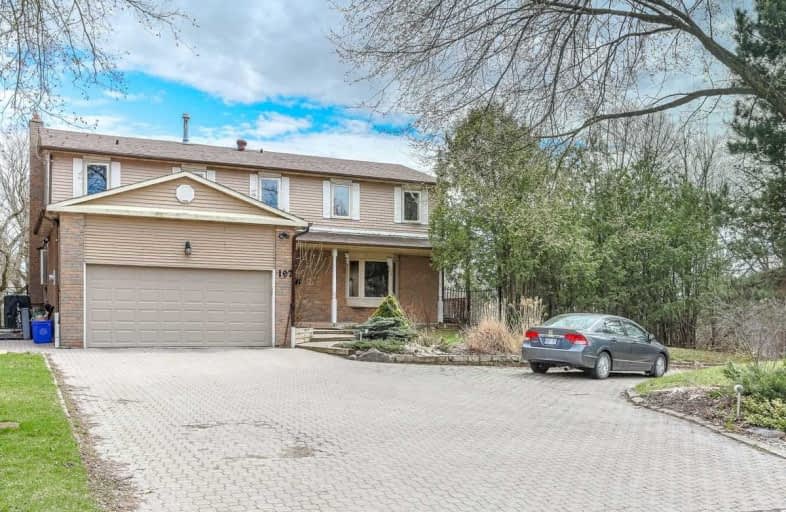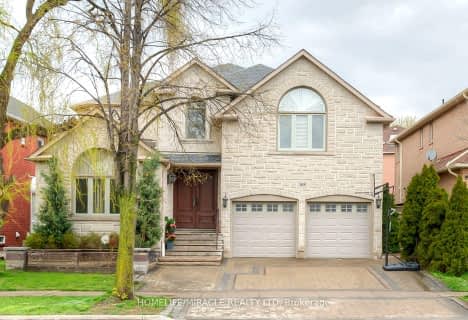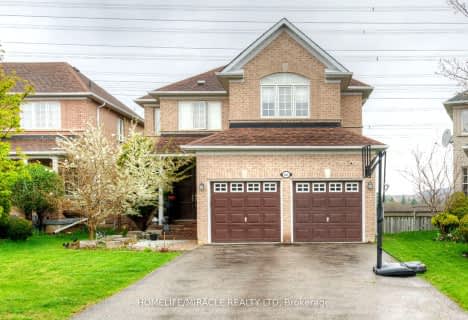
Ross Doan Public School
Elementary: PublicSt Charles Garnier Catholic Elementary School
Elementary: CatholicRoselawn Public School
Elementary: PublicRosedale Heights Public School
Elementary: PublicCharles Howitt Public School
Elementary: PublicThornhill Woods Public School
Elementary: PublicAlexander MacKenzie High School
Secondary: PublicLangstaff Secondary School
Secondary: PublicThornhill Secondary School
Secondary: PublicWestmount Collegiate Institute
Secondary: PublicStephen Lewis Secondary School
Secondary: PublicSt Elizabeth Catholic High School
Secondary: Catholic- 5 bath
- 4 bed
- 2000 sqft
117 Eleanor Circle, Richmond Hill, Ontario • L4C 6K6 • South Richvale
- 5 bath
- 4 bed
- 3000 sqft
109 Vaughan Boulevard East, Vaughan, Ontario • L4J 3N8 • Beverley Glen
- 5 bath
- 6 bed
- 3500 sqft
22 Fairview Avenue, Richmond Hill, Ontario • L4C 6L2 • South Richvale
- 5 bath
- 5 bed
- 3500 sqft
193 Autumn Hill Boulevard, Vaughan, Ontario • L4J 8Y6 • Patterson
- 5 bath
- 4 bed
- 3500 sqft
168 Beverley Glen Boulevard, Vaughan, Ontario • L4J 7T6 • Beverley Glen
- 5 bath
- 5 bed
- 3500 sqft
160 Grenadier Crescent, Vaughan, Ontario • L4K 2C3 • Beverley Glen













