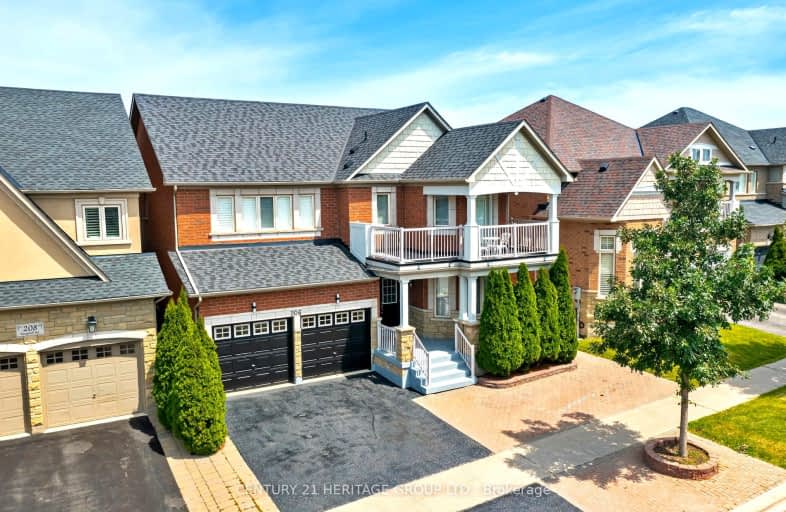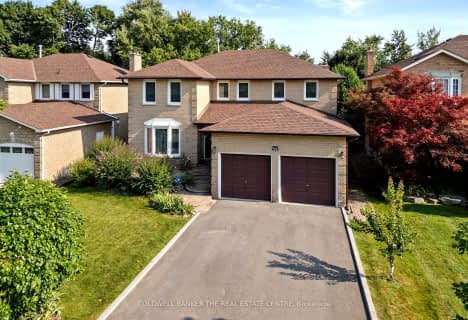Car-Dependent
- Almost all errands require a car.
Some Transit
- Most errands require a car.
Somewhat Bikeable
- Most errands require a car.

Windham Ridge Public School
Elementary: PublicKettle Lakes Public School
Elementary: PublicFather Frederick McGinn Catholic Elementary School
Elementary: CatholicOak Ridges Public School
Elementary: PublicOur Lady of Hope Catholic Elementary School
Elementary: CatholicBeynon Fields Public School
Elementary: PublicACCESS Program
Secondary: PublicÉSC Renaissance
Secondary: CatholicKing City Secondary School
Secondary: PublicCardinal Carter Catholic Secondary School
Secondary: CatholicRichmond Hill High School
Secondary: PublicSt Theresa of Lisieux Catholic High School
Secondary: Catholic-
Meander Park
Richmond Hill ON 2.11km -
Lake Wilcox Park
Sunset Beach Rd, Richmond Hill ON 4.33km -
Mill Pond Park
262 Mill St (at Trench St), Richmond Hill ON 6.59km
-
TD Bank Financial Group
13337 Yonge St (at Worthington Ave), Richmond Hill ON L4E 3L3 2.95km -
BMO Bank of Montreal
1070 Major MacKenzie Dr E (at Bayview Ave), Richmond Hill ON L4S 1P3 8.02km -
CIBC
9950 Dufferin St (at Major MacKenzie Dr. W.), Maple ON L6A 4K5 8.03km
- 4 bath
- 4 bed
- 2000 sqft
80 Estrella Crescent, Richmond Hill, Ontario • L4E 0S3 • Jefferson
- 3 bath
- 4 bed
- 2500 sqft
31 Estrella Crescent, Richmond Hill, Ontario • L4E 0S3 • Jefferson
- 4 bath
- 4 bed
- 2500 sqft
166 Tower Hill Road, Richmond Hill, Ontario • L4E 4M1 • Jefferson
- 4 bath
- 4 bed
- 2500 sqft
55 Greenbank Drive, Richmond Hill, Ontario • L4E 4C4 • Jefferson














