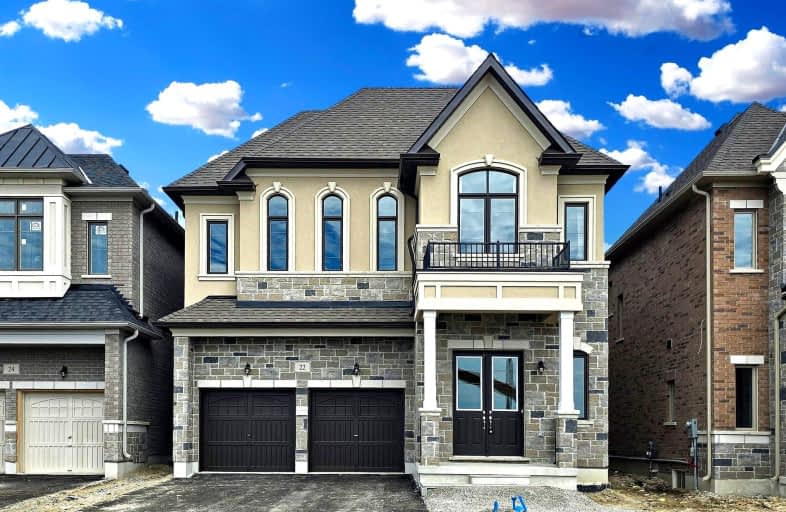Car-Dependent
- Almost all errands require a car.
Some Transit
- Most errands require a car.
Somewhat Bikeable
- Most errands require a car.

H G Bernard Public School
Elementary: PublicOur Lady Help of Christians Catholic Elementary School
Elementary: CatholicMichaelle Jean Public School
Elementary: PublicRedstone Public School
Elementary: PublicRichmond Rose Public School
Elementary: PublicBeverley Acres Public School
Elementary: PublicÉcole secondaire Norval-Morrisseau
Secondary: PublicJean Vanier High School
Secondary: CatholicAlexander MacKenzie High School
Secondary: PublicRichmond Green Secondary School
Secondary: PublicRichmond Hill High School
Secondary: PublicBayview Secondary School
Secondary: Public-
Richmond Green Sports Centre & Park
1300 Elgin Mills Rd E (at Leslie St.), Richmond Hill ON L4S 1M5 1.15km -
Meander Park
Richmond Hill ON 4.3km -
Mill Pond Park
262 Mill St (at Trench St), Richmond Hill ON 4.57km
-
BMO Bank of Montreal
1070 Major MacKenzie Dr E (at Bayview Ave), Richmond Hill ON L4S 1P3 3.25km -
TD Bank Financial Group
13337 Yonge St (at Worthington Ave), Richmond Hill ON L4E 3L3 6.22km -
TD Bank Financial Group
550 Hwy 7 E (at Times Square), Richmond Hill ON L4B 3Z4 7.24km
- 5 bath
- 5 bed
- 2500 sqft
85 PRAIRIE ROSE Drive, Richmond Hill, Ontario • L4S 0M8 • Rural Richmond Hill
- 4 bath
- 4 bed
- 3000 sqft
99 Wolf Trail Crescent, Richmond Hill, Ontario • L4E 4J7 • Jefferson
- 6 bath
- 5 bed
- 3000 sqft
92 Silver Stream Avenue, Richmond Hill, Ontario • L4S 1Z4 • Rouge Woods
- 4 bath
- 4 bed
- 2000 sqft
25 Lanebrooke Crescent, Richmond Hill, Ontario • L4S 1X3 • Rouge Woods














