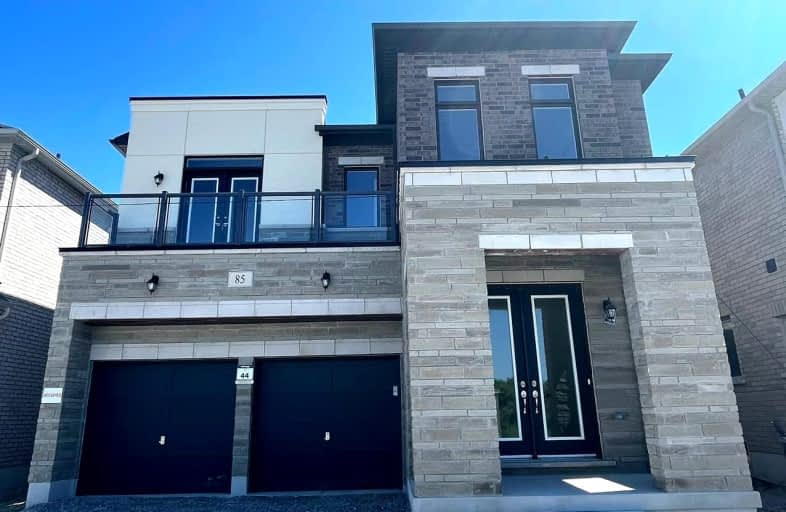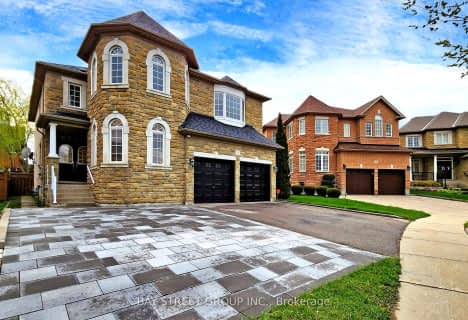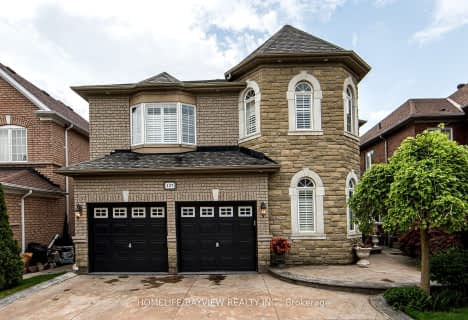Car-Dependent
- Almost all errands require a car.
Some Transit
- Most errands require a car.
Somewhat Bikeable
- Most errands require a car.

H G Bernard Public School
Elementary: PublicOur Lady Help of Christians Catholic Elementary School
Elementary: CatholicMichaelle Jean Public School
Elementary: PublicRedstone Public School
Elementary: PublicRichmond Rose Public School
Elementary: PublicBeverley Acres Public School
Elementary: PublicÉcole secondaire Norval-Morrisseau
Secondary: PublicJean Vanier High School
Secondary: CatholicAlexander MacKenzie High School
Secondary: PublicRichmond Green Secondary School
Secondary: PublicRichmond Hill High School
Secondary: PublicBayview Secondary School
Secondary: Public-
Mill Pond Park
262 Mill St (at Trench St), Richmond Hill ON 4.57km -
Lake Wilcox Park
Sunset Beach Rd, Richmond Hill ON 4.72km -
Briarwood Park
118 Briarwood Rd, Markham ON L3R 2X5 7.53km
-
TD Bank Financial Group
1540 Elgin Mills Rd E, Richmond Hill ON L4S 0B2 1.81km -
TD Bank Financial Group
10395 Yonge St (at Crosby Ave), Richmond Hill ON L4C 3C2 3.54km -
BMO Bank of Montreal
710 Markland St (at Major Mackenzie Dr E), Markham ON L6C 0G6 4.04km
- 5 bath
- 5 bed
- 2500 sqft
280 Bernard Avenue, Richmond Hill, Ontario • L4S 1C9 • Devonsleigh
- 6 bath
- 5 bed
- 3000 sqft
11 Herbert Watford Avenue, Richmond Hill, Ontario • L4S 1Z3 • Rouge Woods
















