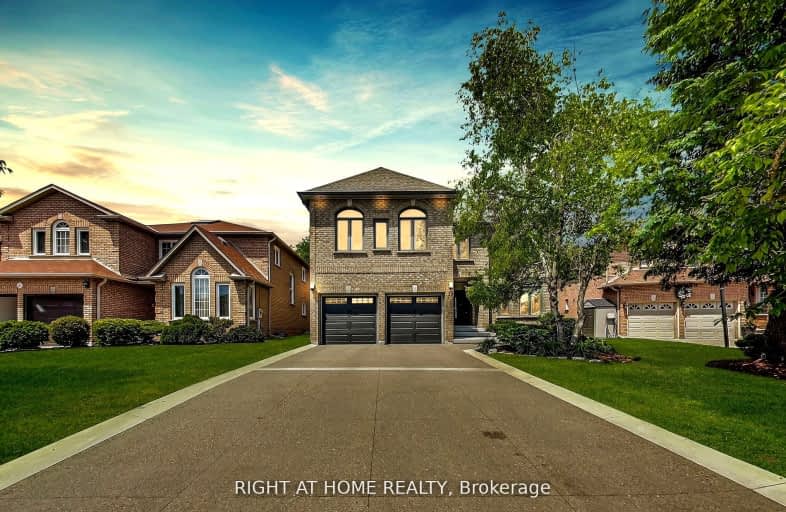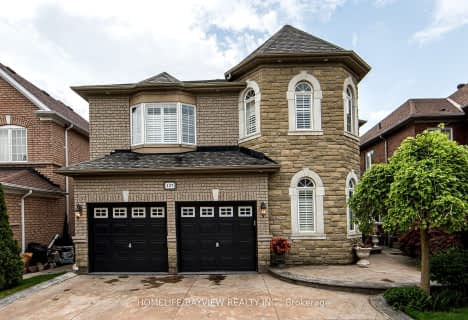Car-Dependent
- Most errands require a car.
Some Transit
- Most errands require a car.
Bikeable
- Some errands can be accomplished on bike.

Corpus Christi Catholic Elementary School
Elementary: CatholicH G Bernard Public School
Elementary: PublicMichaelle Jean Public School
Elementary: PublicRichmond Rose Public School
Elementary: PublicCrosby Heights Public School
Elementary: PublicBeverley Acres Public School
Elementary: PublicÉcole secondaire Norval-Morrisseau
Secondary: PublicJean Vanier High School
Secondary: CatholicAlexander MacKenzie High School
Secondary: PublicRichmond Green Secondary School
Secondary: PublicRichmond Hill High School
Secondary: PublicBayview Secondary School
Secondary: Public-
Devonsleigh Playground
117 Devonsleigh Blvd, Richmond Hill ON L4S 1G2 0.64km -
Mill Pond Park
262 Mill St (at Trench St), Richmond Hill ON 3.81km -
Lake Wilcox Park
Sunset Beach Rd, Richmond Hill ON 4.84km
-
BMO Bank of Montreal
11680 Yonge St (at Tower Hill Rd.), Richmond Hill ON L4E 0K4 1.94km -
TD Bank Financial Group
10381 Bayview Ave (at Redstone Rd), Richmond Hill ON L4C 0R9 2.29km -
TD Bank Financial Group
1540 Elgin Mills Rd E, Richmond Hill ON L4S 0B2 2.54km
- 5 bath
- 5 bed
- 3500 sqft
45 Bush Ridges Avenue, Richmond Hill, Ontario • L4E 0P1 • Jefferson
- 5 bath
- 5 bed
- 2500 sqft
85 PRAIRIE ROSE Drive, Richmond Hill, Ontario • L4S 0M8 • Rural Richmond Hill
- 5 bath
- 5 bed
- 3500 sqft
59 Oatlands Crescent, Richmond Hill, Ontario • L4C 9P2 • Mill Pond
- 4 bath
- 5 bed
- 3000 sqft
141 Tower Hill Road, Richmond Hill, Ontario • L4E 4L9 • Jefferson
- 6 bath
- 5 bed
- 3000 sqft
11 Herbert Watford Avenue, Richmond Hill, Ontario • L4S 1Z3 • Rouge Woods





















