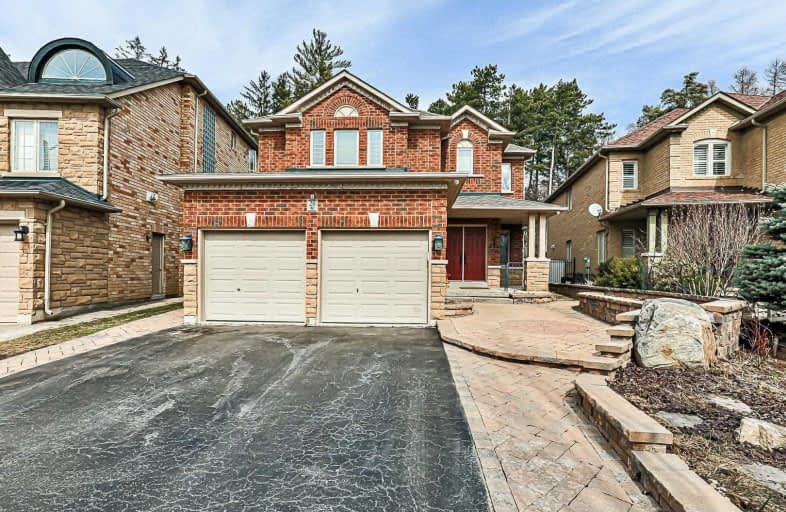
St Mary Immaculate Catholic Elementary School
Elementary: Catholic
1.44 km
Father Henri J M Nouwen Catholic Elementary School
Elementary: Catholic
0.36 km
Pleasantville Public School
Elementary: Public
1.94 km
Silver Pines Public School
Elementary: Public
0.68 km
Trillium Woods Public School
Elementary: Public
1.46 km
Herbert H Carnegie Public School
Elementary: Public
1.87 km
École secondaire Norval-Morrisseau
Secondary: Public
2.41 km
Jean Vanier High School
Secondary: Catholic
3.81 km
Alexander MacKenzie High School
Secondary: Public
2.75 km
Richmond Hill High School
Secondary: Public
2.42 km
St Theresa of Lisieux Catholic High School
Secondary: Catholic
0.47 km
Bayview Secondary School
Secondary: Public
4.26 km
$
$1,888,000
- 4 bath
- 4 bed
- 3000 sqft
78 Shadow Falls Drive, Richmond Hill, Ontario • L4E 4K1 • Jefferson














