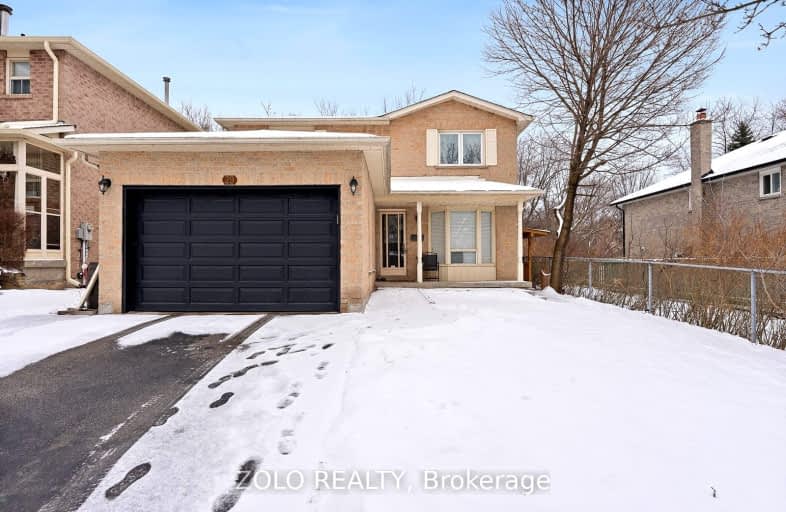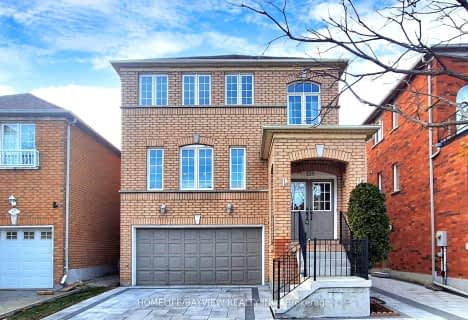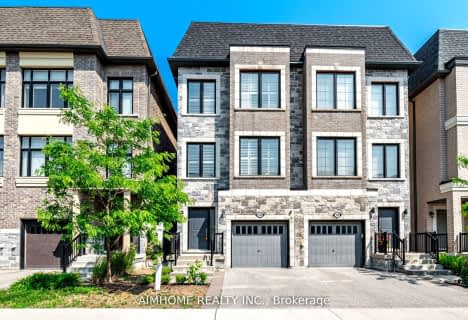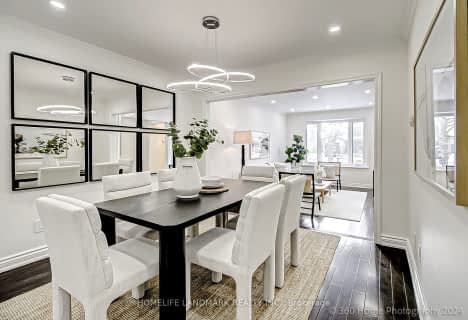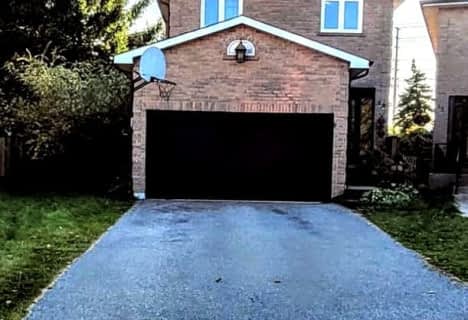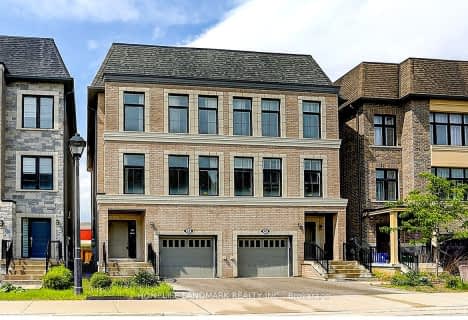Car-Dependent
- Most errands require a car.
Some Transit
- Most errands require a car.
Somewhat Bikeable
- Almost all errands require a car.

St Charles Garnier Catholic Elementary School
Elementary: CatholicRoselawn Public School
Elementary: PublicSt John Paul II Catholic Elementary School
Elementary: CatholicRosedale Heights Public School
Elementary: PublicCharles Howitt Public School
Elementary: PublicRed Maple Public School
Elementary: PublicAlexander MacKenzie High School
Secondary: PublicLangstaff Secondary School
Secondary: PublicThornhill Secondary School
Secondary: PublicWestmount Collegiate Institute
Secondary: PublicStephen Lewis Secondary School
Secondary: PublicSt Elizabeth Catholic High School
Secondary: Catholic-
Kelseys Original Roadhouse
8715 Yonge Street, Richmond Hill, ON L4C 6Z1 1.3km -
Milestones
30 High Tech Rd, Richmond Hill, ON L4B 4L9 1.42km -
Archibald's Pub
8950 Yonge Street, Richmond Hill, ON L4C 6Z7 1.59km
-
Starbucks
8656 Yonge St, Richmond Hill, ON L4C 6Z4 1.13km -
Cream N Sugar
1-8910 Yonge Street, Suite 2-1, Richmond Hill, ON L4C 0L7 1.55km -
Cafe Chic
263 Bay Thorn Drive, Markham, ON L3T 3V8 1.63km
-
GoodLife Fitness
8281 Yonge Street, Thornhill, ON L3T 2C7 1.31km -
Orangetheory Fitness Rutherford
9200 Bathurst St, Ste 25B, Vaughan, ON L4J 8W1 1.94km -
LA Fitness
9350 Bathurst Street, Vaughan, ON L6A 4N9 2.35km
-
Shoppers Drug Mart
8865 Yonge Street, Unit 1, Richmond Hill, ON L4C 6Z1 1.48km -
Shoppers Drug Mart
8889 Yonge Street, Richmond Hill, ON L4C 0L5 1.56km -
Grand Genesis Health
9080 Yonge Street, Level 2, unit 12, Richmond Hill, ON L4C 0Y7 1.87km
-
Stonefire
8700 Bathurst Street, Unit 10, Thornhill, ON L4J 8A7 1.1km -
Kelseys Original Roadhouse
8715 Yonge Street, Richmond Hill, ON L4C 6Z1 1.3km -
X - Cafe
8281 Yonge Street, Markham, ON L3T 2C7 1.33km
-
Hillcrest Mall
9350 Yonge Street, Richmond Hill, ON L4C 5G2 2.44km -
SmartCentres - Thornhill
700 Centre Street, Thornhill, ON L4V 0A7 2.56km -
Promenade Shopping Centre
1 Promenade Circle, Thornhill, ON L4J 4P8 3.07km
-
Parsian Fine Food
8129 Yonge Street, Thornhill, ON L3T 2C6 1.54km -
Food Basics
10 Royal Orchard Boulevard, Thornhill, ON L3T 3C3 1.8km -
Sahara Market
9301 Bathurst Street, Regional Municipality of York, ON L4C 9S2 2.15km
-
LCBO
8783 Yonge Street, Richmond Hill, ON L4C 6Z1 1.44km -
The Beer Store
8825 Yonge Street, Richmond Hill, ON L4C 6Z1 1.44km -
LCBO
180 Promenade Cir, Thornhill, ON L4J 0E4 2.88km
-
Shell Gas Station
8656 Yonge Street, Richmond Hill, ON L4C 6L5 1.14km -
GZ Mobile Car Detailing
Vaughan, ON L4J 8Y6 1.71km -
Petro Canada
5 Red Maple Road, Richmond Hill, ON L4B 4M6 1.92km
-
SilverCity Richmond Hill
8725 Yonge Street, Richmond Hill, ON L4C 6Z1 1.47km -
Famous Players
8725 Yonge Street, Richmond Hill, ON L4C 6Z1 1.47km -
Imagine Cinemas Promenade
1 Promenade Circle, Lower Level, Thornhill, ON L4J 4P8 2.96km
-
Richmond Hill Public Library-Richvale Library
40 Pearson Avenue, Richmond Hill, ON L4C 6V5 1.32km -
Thornhill Village Library
10 Colborne St, Markham, ON L3T 1Z6 2.48km -
Pleasant Ridge Library
300 Pleasant Ridge Avenue, Thornhill, ON L4J 9B3 2.72km
-
Shouldice Hospital
7750 Bayview Avenue, Thornhill, ON L3T 4A3 3.34km -
Mackenzie Health
10 Trench Street, Richmond Hill, ON L4C 4Z3 4.14km -
Cortellucci Vaughan Hospital
3200 Major MacKenzie Drive W, Vaughan, ON L6A 4Z3 8.04km
-
Pioneer Park
105 Valley Vista Dr, Maple ON 3.52km -
Green Lane Park
16 Thorne Lane, Markham ON L3T 5K5 4.73km -
Mill Pond Park
262 Mill St (at Trench St), Richmond Hill ON 4.78km
-
TD Bank Financial Group
7967 Yonge St, Thornhill ON L3T 2C4 1.85km -
TD Bank Financial Group
9200 Bathurst St (at Rutherford Rd), Thornhill ON L4J 8W1 2.13km -
Scotiabank
7700 Bathurst St (at Centre St), Thornhill ON L4J 7Y3 2.71km
- 4 bath
- 4 bed
- 2000 sqft
80 Rejane Crescent, Vaughan, Ontario • L4J 5A4 • Crestwood-Springfarm-Yorkhill
- 5 bath
- 4 bed
- 2000 sqft
30 White Spruce Crescent, Vaughan, Ontario • L6A 4C5 • Patterson
- 4 bath
- 3 bed
- 2000 sqft
15 Miles Court, Richmond Hill, Ontario • L4C 5P7 • North Richvale
