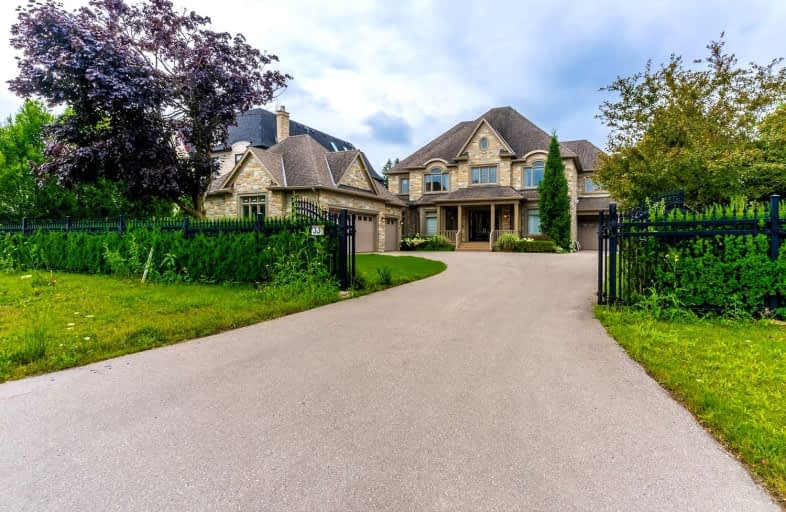Very Walkable
- Most errands can be accomplished on foot.
Some Transit
- Most errands require a car.
Somewhat Bikeable
- Most errands require a car.

Académie de la Moraine
Elementary: PublicOur Lady of the Annunciation Catholic Elementary School
Elementary: CatholicWindham Ridge Public School
Elementary: PublicKettle Lakes Public School
Elementary: PublicOak Ridges Public School
Elementary: PublicOur Lady of Hope Catholic Elementary School
Elementary: CatholicACCESS Program
Secondary: PublicÉSC Renaissance
Secondary: CatholicDr G W Williams Secondary School
Secondary: PublicCardinal Carter Catholic Secondary School
Secondary: CatholicRichmond Hill High School
Secondary: PublicSt Theresa of Lisieux Catholic High School
Secondary: Catholic-
Grovewood Park
Richmond Hill ON 1.4km -
Lake Wilcox Park
Sunset Beach Rd, Richmond Hill ON 2.49km -
Richmond Green Sports Centre & Park
1300 Elgin Mills Rd E (at Leslie St.), Richmond Hill ON L4S 1M5 7.03km
-
TD Bank Financial Group
13337 Yonge St (at Worthington Ave), Richmond Hill ON L4E 3L3 0.76km -
RBC Royal Bank
10856 Bayview Ave, Richmond Hill ON L4S 1L7 6.5km -
BMO Bank of Montreal
668 Wellington St E (Bayview & Wellington), Aurora ON L4G 0K3 6.66km
- 7 bath
- 4 bed
- 5000 sqft
173 Lakeland Crescent, Richmond Hill, Ontario • L4E 3A4 • Oak Ridges Lake Wilcox
- 7 bath
- 4 bed
- 3000 sqft
6 & 8 Macleod Estate Court, Richmond Hill, Ontario • L4E 0B1 • Jefferson
- 5 bath
- 4 bed
- 3500 sqft
294 Sunset Beach Road, Richmond Hill, Ontario • L4E 3H2 • Oak Ridges Lake Wilcox






