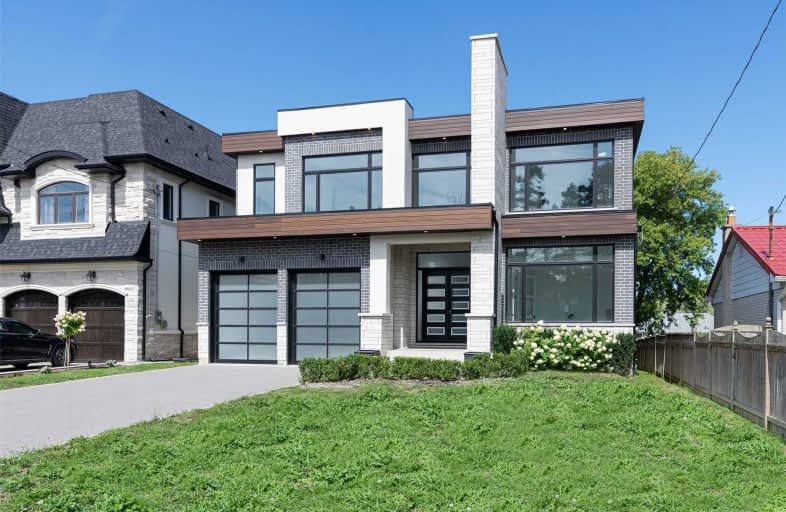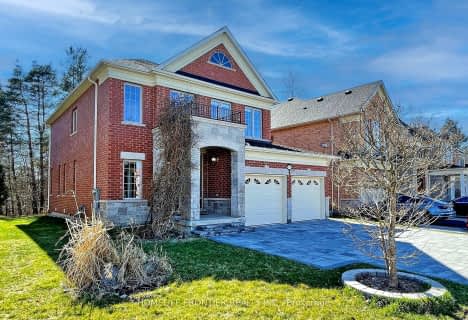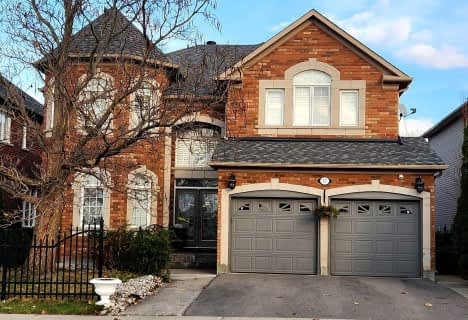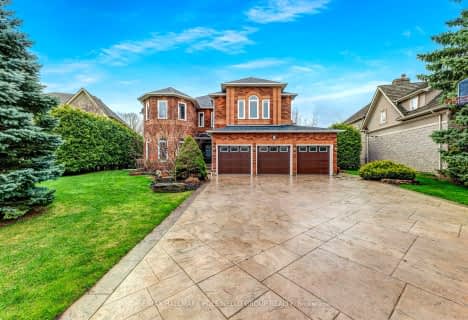
Académie de la Moraine
Elementary: PublicWindham Ridge Public School
Elementary: PublicKettle Lakes Public School
Elementary: PublicFather Frederick McGinn Catholic Elementary School
Elementary: CatholicOak Ridges Public School
Elementary: PublicOur Lady of Hope Catholic Elementary School
Elementary: CatholicACCESS Program
Secondary: PublicÉSC Renaissance
Secondary: CatholicDr G W Williams Secondary School
Secondary: PublicCardinal Carter Catholic Secondary School
Secondary: CatholicRichmond Hill High School
Secondary: PublicSt Theresa of Lisieux Catholic High School
Secondary: Catholic- 4 bath
- 4 bed
- 3500 sqft
37 Red Cardinal Trail, Richmond Hill, Ontario • L4E 3Y4 • Oak Ridges
- 5 bath
- 4 bed
- 3000 sqft
54 Charing Crescent, Aurora, Ontario • L4G 6P4 • Aurora Highlands
- 5 bath
- 4 bed
- 2500 sqft
36 Newbridge Avenue North, Richmond Hill, Ontario • L4E 3Z9 • Oak Ridges
- 6 bath
- 4 bed
- 3500 sqft
42 Elm Grove Avenue, Richmond Hill, Ontario • L4E 2V3 • Oak Ridges
- 4 bath
- 4 bed
- 2500 sqft
18 Laurier Avenue, Richmond Hill, Ontario • L4E 2Z5 • Oak Ridges
- 4 bath
- 4 bed
- 3000 sqft
31 Bloomfield Trail, Richmond Hill, Ontario • L4E 2J8 • Oak Ridges













