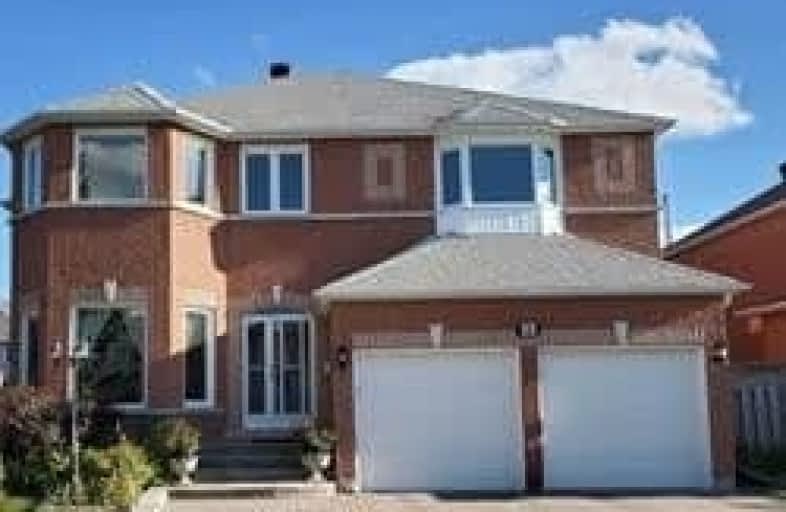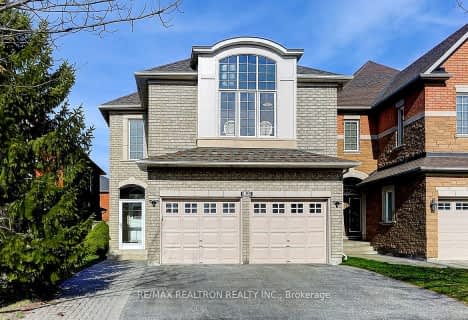
Corpus Christi Catholic Elementary School
Elementary: CatholicH G Bernard Public School
Elementary: PublicMichaelle Jean Public School
Elementary: PublicRichmond Rose Public School
Elementary: PublicCrosby Heights Public School
Elementary: PublicBeverley Acres Public School
Elementary: PublicÉcole secondaire Norval-Morrisseau
Secondary: PublicJean Vanier High School
Secondary: CatholicAlexander MacKenzie High School
Secondary: PublicRichmond Green Secondary School
Secondary: PublicRichmond Hill High School
Secondary: PublicBayview Secondary School
Secondary: Public- 4 bath
- 4 bed
- 2000 sqft
9 Bilbermar Drive, Richmond Hill, Ontario • L4S 1B8 • Devonsleigh
- 4 bath
- 4 bed
- 2500 sqft
15 Magdalan Crescent, Richmond Hill, Ontario • L4E 0N4 • Jefferson
- 3 bath
- 4 bed
- 2500 sqft
106 Jefferson Forest Drive, Richmond Hill, Ontario • L4E 4J8 • Jefferson
- 4 bath
- 4 bed
- 2500 sqft
75 Shaftsbury Avenue, Richmond Hill, Ontario • L4C 0R3 • Westbrook
- 4 bath
- 4 bed
- 2500 sqft
123 Bernard Avenue, Richmond Hill, Ontario • L4C 9Z6 • Devonsleigh













