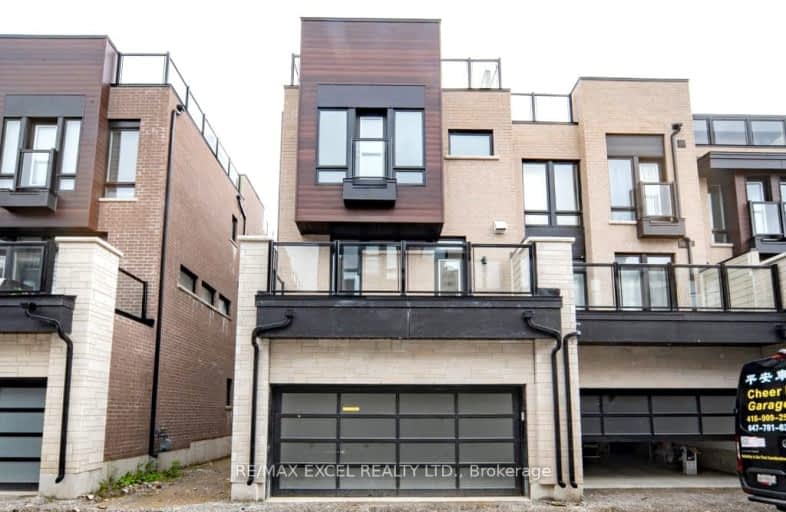Car-Dependent
- Almost all errands require a car.
Some Transit
- Most errands require a car.
Somewhat Bikeable
- Most errands require a car.

Corpus Christi Catholic Elementary School
Elementary: CatholicH G Bernard Public School
Elementary: PublicMichaelle Jean Public School
Elementary: PublicBond Lake Public School
Elementary: PublicCrosby Heights Public School
Elementary: PublicBeverley Acres Public School
Elementary: PublicÉcole secondaire Norval-Morrisseau
Secondary: PublicJean Vanier High School
Secondary: CatholicRichmond Green Secondary School
Secondary: PublicRichmond Hill High School
Secondary: PublicSt Theresa of Lisieux Catholic High School
Secondary: CatholicBayview Secondary School
Secondary: Public-
Richmond Green Sports Centre & Park
1300 Elgin Mills Rd E (at Leslie St.), Richmond Hill ON L4S 1M5 2.46km -
Meander Park
Richmond Hill ON 3.16km -
Lake Wilcox Park
Sunset Beach Rd, Richmond Hill ON 3.83km
-
RBC Royal Bank
12935 Yonge St (at Sunset Beach Rd), Richmond Hill ON L4E 0G7 3.97km -
BMO Bank of Montreal
1070 Major MacKenzie Dr E (at Bayview Ave), Richmond Hill ON L4S 1P3 4.19km -
RBC Royal Bank
1420 Major MacKenzie Dr (at Dufferin St), Vaughan ON L6A 4H6 7.74km
- 4 bath
- 4 bed
- 2000 sqft
19 Ingersoll Lane East, Richmond Hill, Ontario • L4E 1G9 • Jefferson
- 4 bath
- 4 bed
- 2000 sqft
32 William F Bell Parkway, Richmond Hill, Ontario • L4S 0K1 • Rural Richmond Hill
- 4 bath
- 4 bed
- 1500 sqft
132 Hilts Drive, Richmond Hill, Ontario • L4S 0J2 • Rural Richmond Hill
- 4 bath
- 4 bed
- 2000 sqft
64 Paper Mills Crescent, Richmond Hill, Ontario • L4E 0V4 • Jefferson
- 3 bath
- 4 bed
- 2500 sqft
25 McCague Avenue North, Richmond Hill, Ontario • L4S 0J4 • Rural Richmond Hill
- 4 bath
- 4 bed
- 2000 sqft
56 Lunay Drive, Richmond Hill, Ontario • L4S 1N5 • Rural Richmond Hill
- 3 bath
- 4 bed
- 2000 sqft
70 Paper Mills Crescent, Richmond Hill, Ontario • L4E 0V4 • Jefferson










