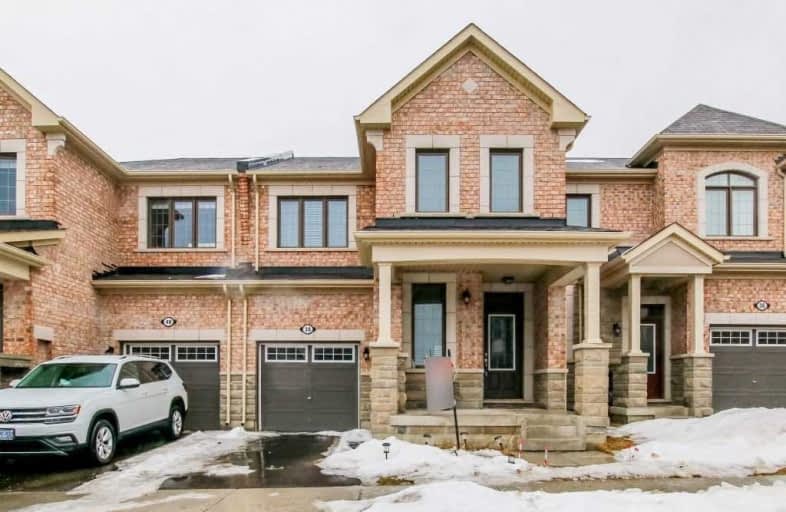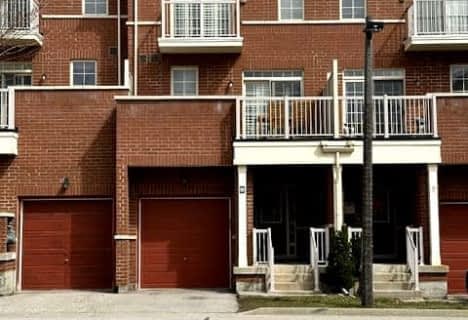
Our Lady Help of Christians Catholic Elementary School
Elementary: Catholic
1.45 km
Michaelle Jean Public School
Elementary: Public
1.85 km
Redstone Public School
Elementary: Public
1.65 km
Richmond Rose Public School
Elementary: Public
2.52 km
Silver Stream Public School
Elementary: Public
2.58 km
Beverley Acres Public School
Elementary: Public
2.57 km
École secondaire Norval-Morrisseau
Secondary: Public
4.51 km
Jean Vanier High School
Secondary: Catholic
2.52 km
St Augustine Catholic High School
Secondary: Catholic
4.72 km
Richmond Green Secondary School
Secondary: Public
0.23 km
Richmond Hill High School
Secondary: Public
3.22 km
Bayview Secondary School
Secondary: Public
3.22 km
$
$1,298,000
- 3 bath
- 4 bed
- 2000 sqft
10691 Woodbine Avenue, Markham, Ontario • L6C 0H4 • Cathedraltown
$
$1,439,000
- 3 bath
- 4 bed
- 1500 sqft
81 Boiton Street, Richmond Hill, Ontario • L4S 1N5 • Rural Richmond Hill






