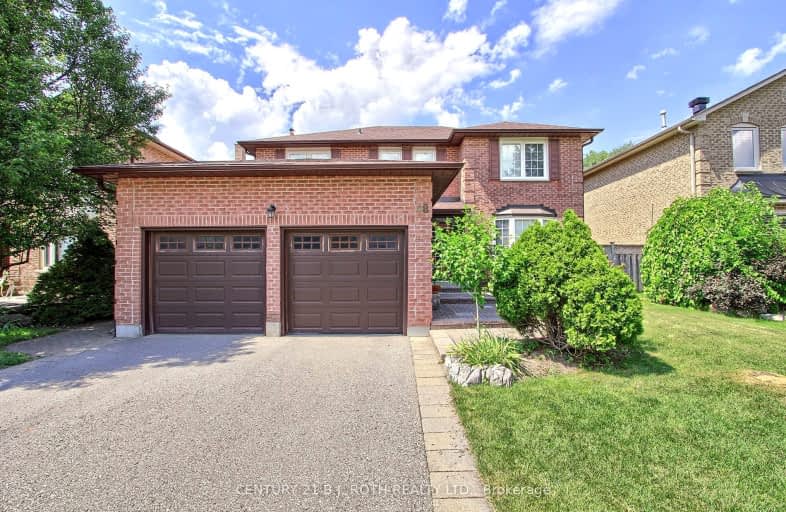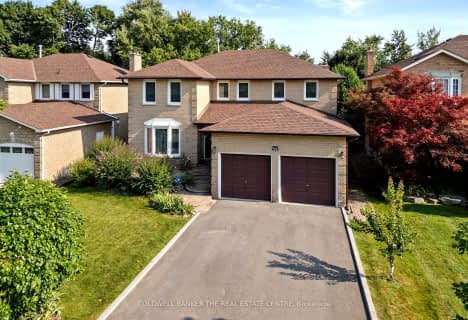Car-Dependent
- Most errands require a car.
Some Transit
- Most errands require a car.
Somewhat Bikeable
- Most errands require a car.

Académie de la Moraine
Elementary: PublicWindham Ridge Public School
Elementary: PublicKettle Lakes Public School
Elementary: PublicFather Frederick McGinn Catholic Elementary School
Elementary: CatholicOak Ridges Public School
Elementary: PublicOur Lady of Hope Catholic Elementary School
Elementary: CatholicACCESS Program
Secondary: PublicÉSC Renaissance
Secondary: CatholicDr G W Williams Secondary School
Secondary: PublicKing City Secondary School
Secondary: PublicAurora High School
Secondary: PublicCardinal Carter Catholic Secondary School
Secondary: Catholic-
Lake Wilcox Park
Sunset Beach Rd, Richmond Hill ON 3.14km -
Meander Park
Richmond Hill ON 3.68km -
Richmond Green Sports Centre & Park
1300 Elgin Mills Rd E (at Leslie St.), Richmond Hill ON L4S 1M5 7.6km
-
TD Bank Financial Group
13337 Yonge St (at Worthington Ave), Richmond Hill ON L4E 3L3 1.11km -
Meridian Credit Union ATM
297 Wellington St E, Aurora ON L4G 6K9 6.17km -
CIBC
660 Wellington St E (Bayview Ave.), Aurora ON L4G 0K3 6.59km
- 5 bath
- 4 bed
- 3500 sqft
22 Macdonald Court, Richmond Hill, Ontario • L4E 1E9 • Oak Ridges Lake Wilcox
- 4 bath
- 4 bed
9 Lacona Crescent, Richmond Hill, Ontario • L4E 4G6 • Oak Ridges Lake Wilcox














