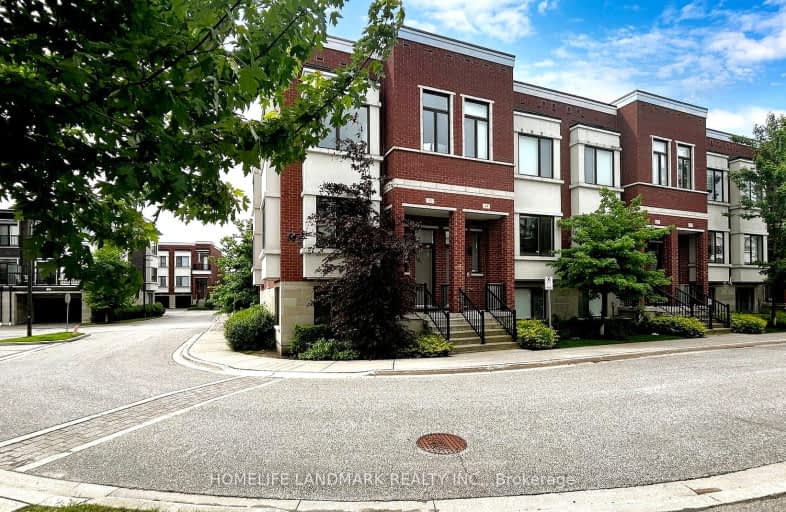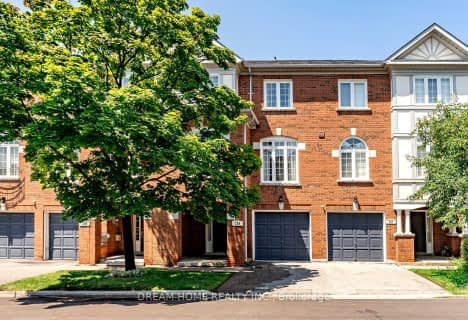Very Walkable
- Most errands can be accomplished on foot.
Some Transit
- Most errands require a car.
Somewhat Bikeable
- Most errands require a car.

Walter Scott Public School
Elementary: PublicH G Bernard Public School
Elementary: PublicMichaelle Jean Public School
Elementary: PublicRichmond Rose Public School
Elementary: PublicCrosby Heights Public School
Elementary: PublicBeverley Acres Public School
Elementary: PublicÉcole secondaire Norval-Morrisseau
Secondary: PublicJean Vanier High School
Secondary: CatholicAlexander MacKenzie High School
Secondary: PublicRichmond Green Secondary School
Secondary: PublicRichmond Hill High School
Secondary: PublicBayview Secondary School
Secondary: Public-
Devonsleigh Playground
117 Devonsleigh Blvd, Richmond Hill ON L4S 1G2 2.22km -
Mill Pond Park
262 Mill St (at Trench St), Richmond Hill ON 2.9km -
Lake Wilcox Park
Sunset Beach Rd, Richmond Hill ON 6.54km
-
TD Bank Financial Group
10381 Bayview Ave (at Redstone Rd), Richmond Hill ON L4C 0R9 0.58km -
TD Bank Financial Group
1540 Elgin Mills Rd E, Richmond Hill ON L4S 0B2 2.34km -
BMO Bank of Montreal
11680 Yonge St (at Tower Hill Rd.), Richmond Hill ON L4E 0K4 3.28km
- 3 bath
- 3 bed
- 1800 sqft
44 James Noble Lane, Richmond Hill, Ontario • L4C 5S7 • Westbrook
- — bath
- — bed
- — sqft
120-190 Harding Boulevard, Richmond Hill, Ontario • L4C 0J9 • North Richvale
- 4 bath
- 3 bed
- 1400 sqft
09-2 Mary Gapper Crescent, Richmond Hill, Ontario • L4C 0J4 • North Richvale
- 3 bath
- 3 bed
- 2000 sqft
07-6 Leonard Street, Richmond Hill, Ontario • L4C 0L6 • Westbrook






