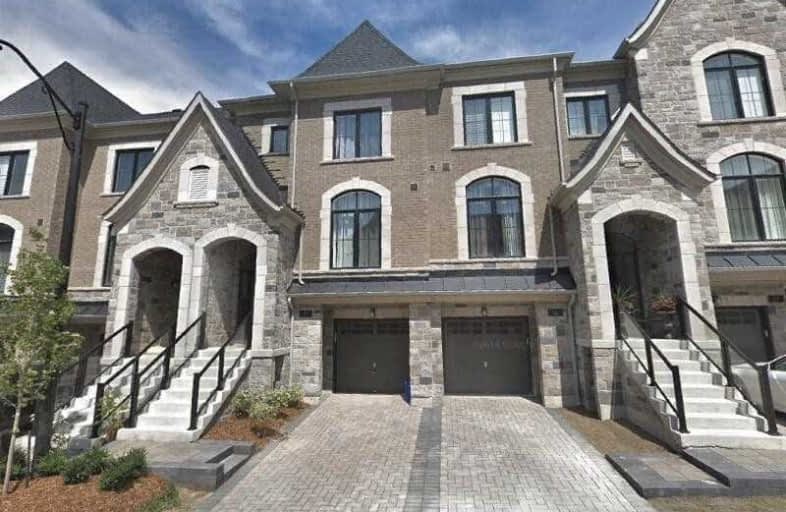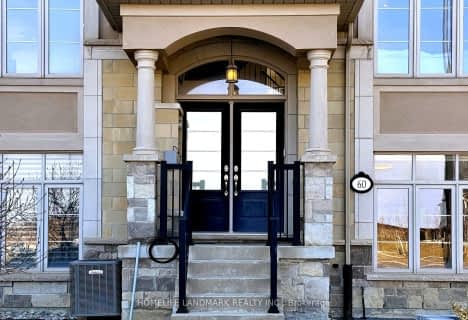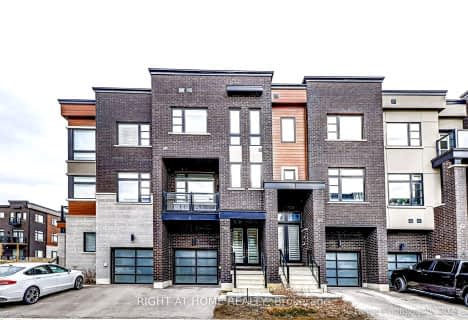
St Anne Catholic Elementary School
Elementary: CatholicRoss Doan Public School
Elementary: PublicSt Charles Garnier Catholic Elementary School
Elementary: CatholicRoselawn Public School
Elementary: PublicCharles Howitt Public School
Elementary: PublicAnne Frank Public School
Elementary: PublicÉcole secondaire Norval-Morrisseau
Secondary: PublicAlexander MacKenzie High School
Secondary: PublicLangstaff Secondary School
Secondary: PublicWestmount Collegiate Institute
Secondary: PublicStephen Lewis Secondary School
Secondary: PublicSt Elizabeth Catholic High School
Secondary: Catholic- 3 bath
- 3 bed
- 2000 sqft
113 Crimson Forest Drive, Vaughan, Ontario • L6A 5C4 • Patterson
- 3 bath
- 3 bed
- 1500 sqft
93 Daniel Reaman Crescent, Vaughan, Ontario • L4J 8V1 • Patterson
- 4 bath
- 3 bed
- 2000 sqft
103 Lebovic Campus Drive, Vaughan, Ontario • L6A 5A4 • Patterson
- 3 bath
- 3 bed
- 1500 sqft
134 King William Crescent, Richmond Hill, Ontario • L4B 4T1 • Langstaff












