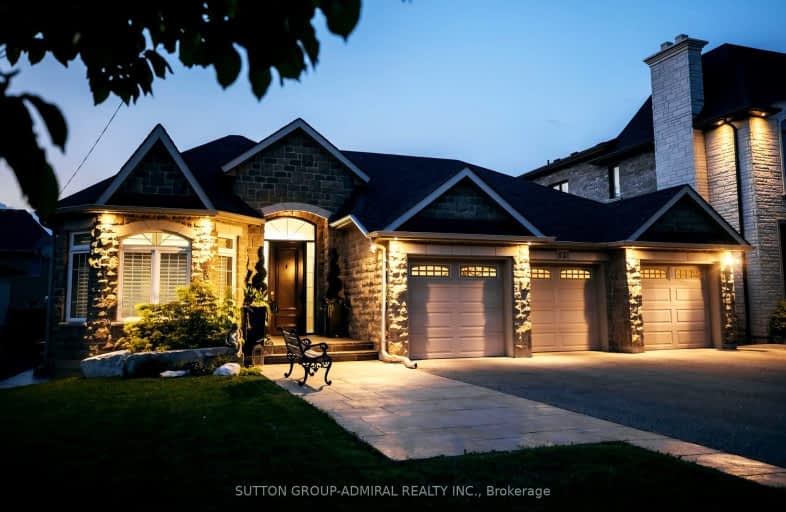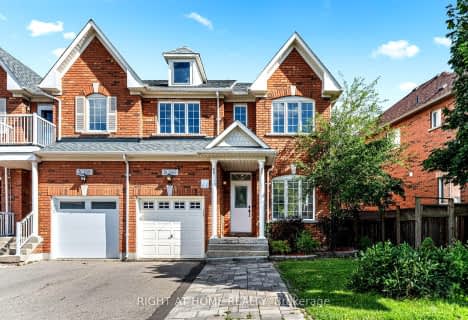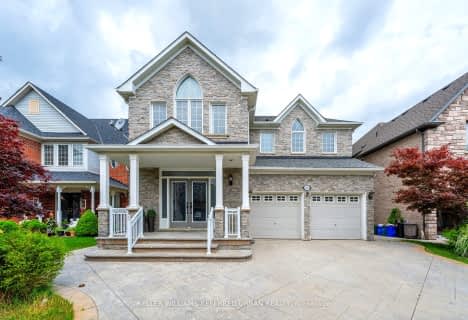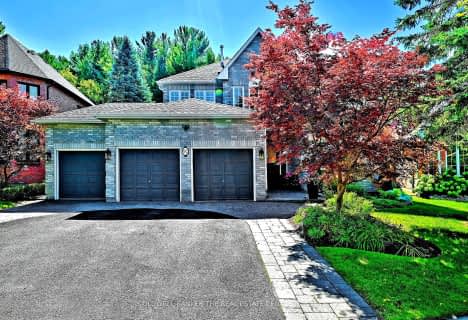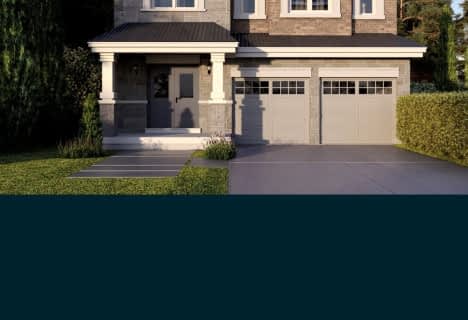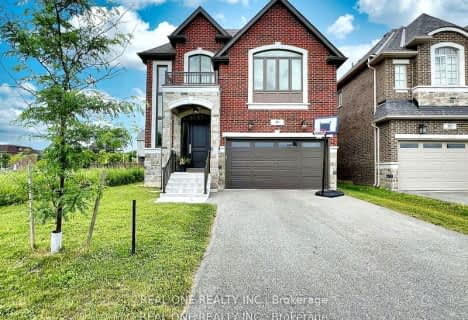Car-Dependent
- Most errands require a car.
Some Transit
- Most errands require a car.
Somewhat Bikeable
- Most errands require a car.

Académie de la Moraine
Elementary: PublicWindham Ridge Public School
Elementary: PublicKettle Lakes Public School
Elementary: PublicMacLeod's Landing Public School
Elementary: PublicFather Frederick McGinn Catholic Elementary School
Elementary: CatholicOak Ridges Public School
Elementary: PublicACCESS Program
Secondary: PublicÉSC Renaissance
Secondary: CatholicDr G W Williams Secondary School
Secondary: PublicCardinal Carter Catholic Secondary School
Secondary: CatholicRichmond Hill High School
Secondary: PublicSt Theresa of Lisieux Catholic High School
Secondary: Catholic-
Grovewood Park
Richmond Hill ON 0.79km -
Lake Wilcox Park
Sunset Beach Rd, Richmond Hill ON 2.78km -
Maple Trails Park
6.39km
-
TD Bank Financial Group
13337 Yonge St (at Worthington Ave), Richmond Hill ON L4E 3L3 1.46km -
BMO Bank of Montreal
11680 Yonge St (at Tower Hill Rd.), Richmond Hill ON L4E 0K4 3.44km -
RBC Royal Bank
10856 Bayview Ave, Richmond Hill ON L4S 1L7 6km
- 4 bath
- 4 bed
- 3000 sqft
92 Carlyle Crescent, Aurora, Ontario • L4G 6P7 • Aurora Highlands
- 5 bath
- 4 bed
- 3000 sqft
8 Philips Lake Court, Richmond Hill, Ontario • L4E 0M2 • Jefferson
- 4 bath
- 4 bed
- 3000 sqft
5 Steeplechase Avenue, Aurora, Ontario • L4G 6W5 • Aurora Estates
- 4 bath
- 4 bed
- 2500 sqft
92B Seguin Street, Richmond Hill, Ontario • L4E 2Y3 • Oak Ridges
- 5 bath
- 4 bed
- 3500 sqft
51A Puccini Drive, Richmond Hill, Ontario • L4E 2Y6 • Oak Ridges
- 5 bath
- 5 bed
- 3000 sqft
80 Portage Avenue, Richmond Hill, Ontario • L4E 4P7 • Oak Ridges
