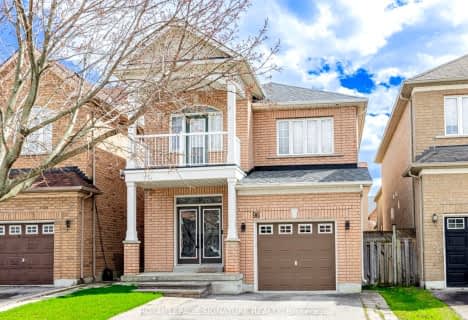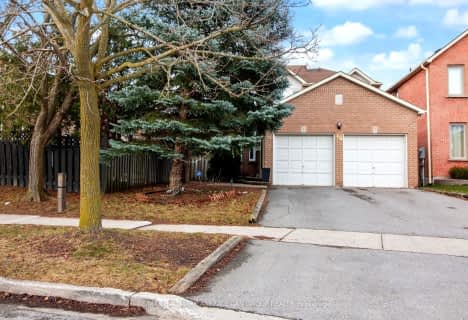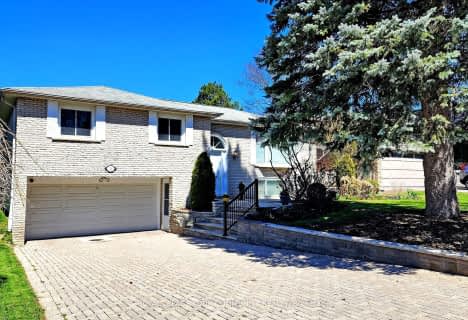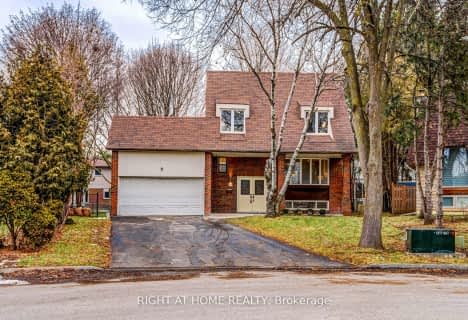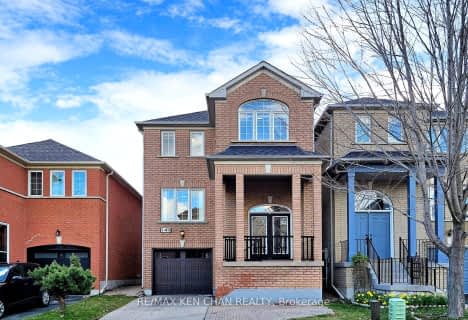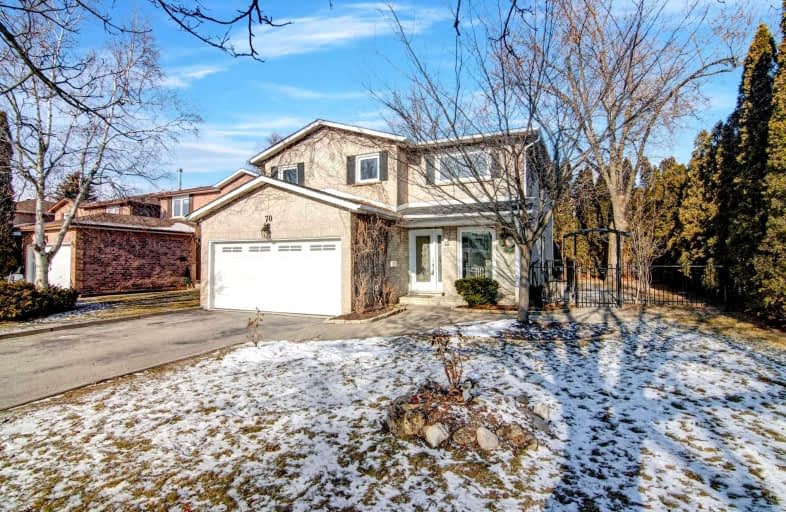
3D Walkthrough

St Charles Garnier Catholic Elementary School
Elementary: Catholic
2.00 km
Roselawn Public School
Elementary: Public
1.77 km
St John Paul II Catholic Elementary School
Elementary: Catholic
1.76 km
Rosedale Heights Public School
Elementary: Public
2.13 km
Charles Howitt Public School
Elementary: Public
0.98 km
Red Maple Public School
Elementary: Public
1.72 km
Alexander MacKenzie High School
Secondary: Public
3.89 km
Langstaff Secondary School
Secondary: Public
0.39 km
Thornhill Secondary School
Secondary: Public
3.29 km
Westmount Collegiate Institute
Secondary: Public
2.37 km
Stephen Lewis Secondary School
Secondary: Public
2.71 km
St Elizabeth Catholic High School
Secondary: Catholic
3.77 km



