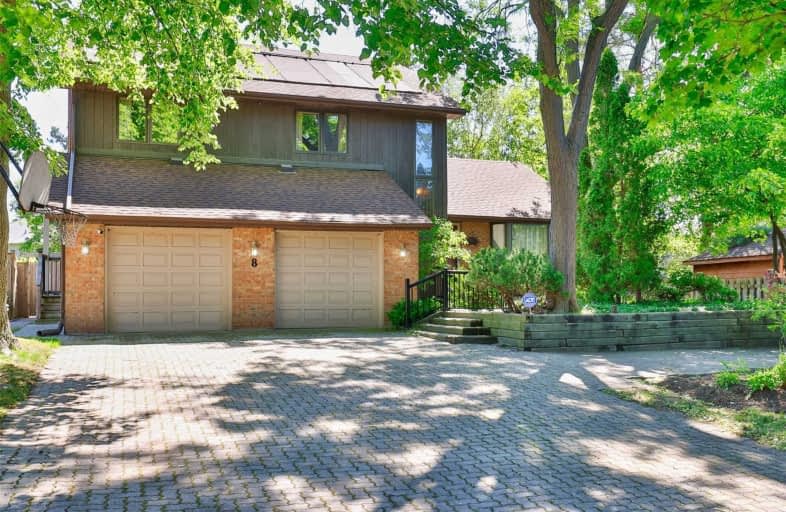
O M MacKillop Public School
Elementary: Public
1.32 km
St Mary Immaculate Catholic Elementary School
Elementary: Catholic
0.91 km
Father Henri J M Nouwen Catholic Elementary School
Elementary: Catholic
1.00 km
Pleasantville Public School
Elementary: Public
1.17 km
Silver Pines Public School
Elementary: Public
0.65 km
Herbert H Carnegie Public School
Elementary: Public
1.49 km
École secondaire Norval-Morrisseau
Secondary: Public
1.82 km
Jean Vanier High School
Secondary: Catholic
3.54 km
Alexander MacKenzie High School
Secondary: Public
2.01 km
Richmond Hill High School
Secondary: Public
2.72 km
St Theresa of Lisieux Catholic High School
Secondary: Catholic
1.24 km
Bayview Secondary School
Secondary: Public
3.84 km














