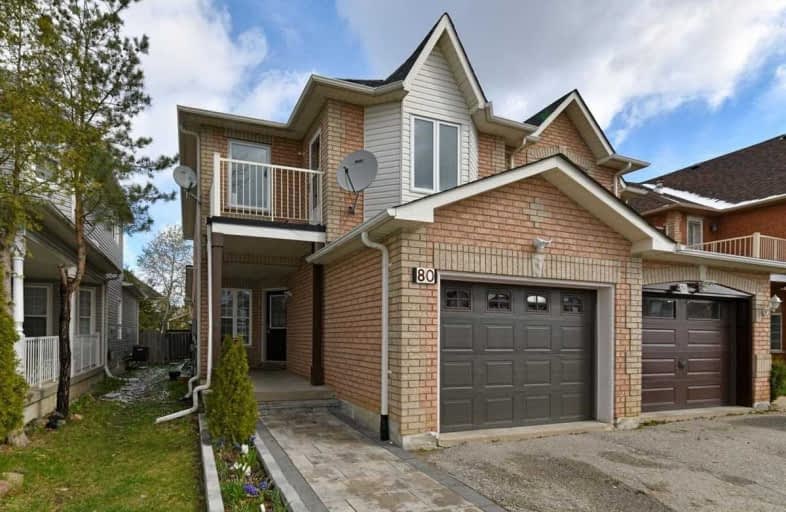
Académie de la Moraine
Elementary: PublicOur Lady of the Annunciation Catholic Elementary School
Elementary: CatholicLake Wilcox Public School
Elementary: PublicBond Lake Public School
Elementary: PublicMacLeod's Landing Public School
Elementary: PublicOak Ridges Public School
Elementary: PublicACCESS Program
Secondary: PublicÉSC Renaissance
Secondary: CatholicDr G W Williams Secondary School
Secondary: PublicCardinal Carter Catholic Secondary School
Secondary: CatholicRichmond Hill High School
Secondary: PublicSt Theresa of Lisieux Catholic High School
Secondary: Catholic- 3 bath
- 3 bed
- 1500 sqft
24 Brumstead Drive, Richmond Hill, Ontario • L4E 0C5 • Jefferson
- 4 bath
- 3 bed
- 1500 sqft
2 Barnwood Drive, Richmond Hill, Ontario • L4E 5A4 • Oak Ridges Lake Wilcox
- 3 bath
- 4 bed
- 2000 sqft
83 Longwood Avenue, Richmond Hill, Ontario • L4E 4A6 • Oak Ridges
- 4 bath
- 3 bed
- 1500 sqft
66 Dovetail Drive, Richmond Hill, Ontario • L4E 5A7 • Oak Ridges Lake Wilcox
- 3 bath
- 4 bed
- 2000 sqft
105 Thomas Legge Crescent, Richmond Hill, Ontario • L4E 4V6 • Oak Ridges
- 4 bath
- 3 bed
- 2000 sqft
18 Wellspring Avenue, Richmond Hill, Ontario • L4E 4Z6 • Oak Ridges
- 3 bath
- 3 bed
64 Wood Rim Drive, Richmond Hill, Ontario • L4E 4S2 • Oak Ridges Lake Wilcox
- 4 bath
- 3 bed
- 1500 sqft
93 Long Point Drive, Richmond Hill, Ontario • L4E 3Z7 • Oak Ridges Lake Wilcox













