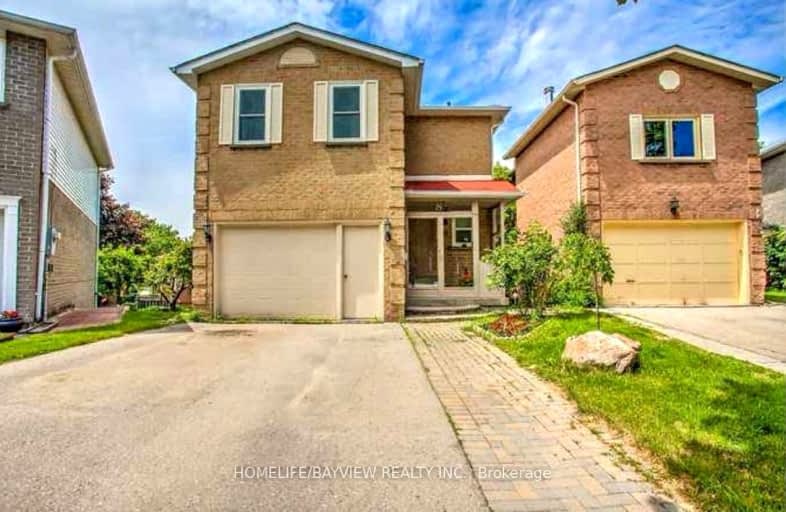Car-Dependent
- Most errands require a car.
40
/100
Some Transit
- Most errands require a car.
49
/100
Somewhat Bikeable
- Most errands require a car.
27
/100

Roselawn Public School
Elementary: Public
1.97 km
St John Paul II Catholic Elementary School
Elementary: Catholic
1.75 km
Rosedale Heights Public School
Elementary: Public
2.03 km
Charles Howitt Public School
Elementary: Public
1.12 km
Baythorn Public School
Elementary: Public
1.66 km
Red Maple Public School
Elementary: Public
1.70 km
Thornlea Secondary School
Secondary: Public
2.96 km
Langstaff Secondary School
Secondary: Public
0.54 km
Thornhill Secondary School
Secondary: Public
3.07 km
Westmount Collegiate Institute
Secondary: Public
2.31 km
Stephen Lewis Secondary School
Secondary: Public
2.88 km
St Elizabeth Catholic High School
Secondary: Catholic
3.67 km
-
Rosedale North Park
350 Atkinson Ave, Vaughan ON 2.04km -
Mill Pond Park
262 Mill St (at Trench St), Richmond Hill ON 4.78km -
Bestview Park
Ontario 5.54km
-
TD Bank Financial Group
7967 Yonge St, Thornhill ON L3T 2C4 1.7km -
CIBC
10 Disera Dr (at Bathurst St. & Centre St.), Thornhill ON L4J 0A7 2.83km -
TD Bank Financial Group
8707 Dufferin St (Summeridge Drive), Thornhill ON L4J 0A2 3.26km





