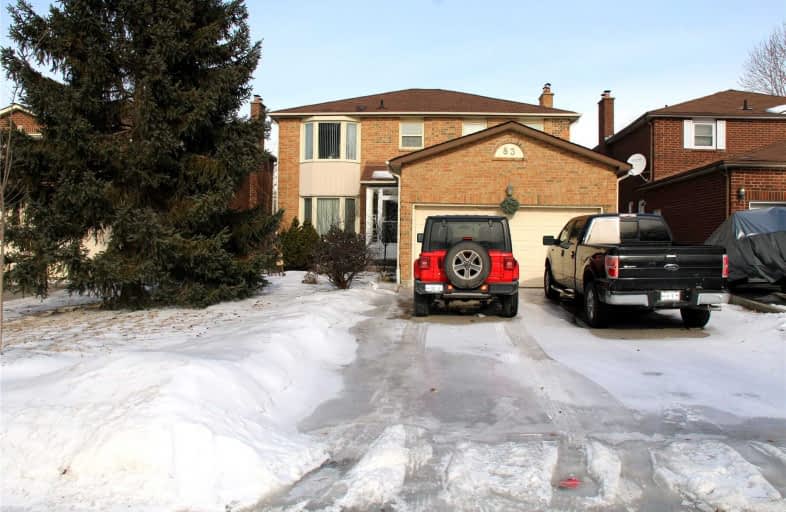
École élémentaire Norval-Morrisseau
Elementary: Public
1.46 km
St Anne Catholic Elementary School
Elementary: Catholic
0.34 km
Ross Doan Public School
Elementary: Public
1.27 km
St Mary Immaculate Catholic Elementary School
Elementary: Catholic
1.74 km
Pleasantville Public School
Elementary: Public
0.86 km
Anne Frank Public School
Elementary: Public
1.32 km
École secondaire Norval-Morrisseau
Secondary: Public
1.48 km
Alexander MacKenzie High School
Secondary: Public
0.57 km
Langstaff Secondary School
Secondary: Public
3.36 km
Stephen Lewis Secondary School
Secondary: Public
3.91 km
Richmond Hill High School
Secondary: Public
4.08 km
St Theresa of Lisieux Catholic High School
Secondary: Catholic
3.27 km
$
$1,588,000
- 5 bath
- 4 bed
- 2000 sqft
117 Eleanor Circle, Richmond Hill, Ontario • L4C 6K6 • South Richvale












