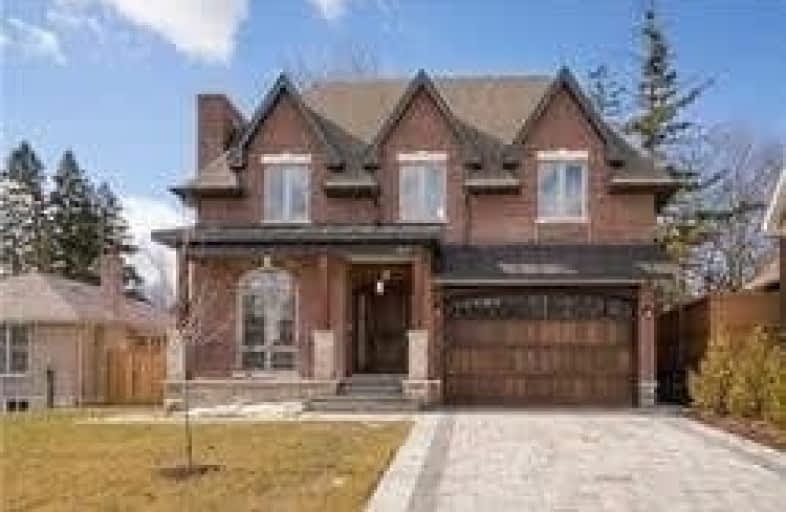
École élémentaire Norval-Morrisseau
Elementary: PublicO M MacKillop Public School
Elementary: PublicRoss Doan Public School
Elementary: PublicSt Joseph Catholic Elementary School
Elementary: CatholicWalter Scott Public School
Elementary: PublicCrosby Heights Public School
Elementary: PublicÉcole secondaire Norval-Morrisseau
Secondary: PublicJean Vanier High School
Secondary: CatholicAlexander MacKenzie High School
Secondary: PublicLangstaff Secondary School
Secondary: PublicRichmond Hill High School
Secondary: PublicBayview Secondary School
Secondary: Public- 6 bath
- 5 bed
- 3500 sqft
149 Milky Way Drive, Richmond Hill, Ontario • L4C 4Y3 • Observatory
- 5 bath
- 5 bed
- 3500 sqft
59 Oatlands Crescent, Richmond Hill, Ontario • L4C 9P2 • Mill Pond
- 6 bath
- 5 bed
- 3000 sqft
9 Frontier Drive, Richmond Hill, Ontario • L4C 0M2 • South Richvale
- 5 bath
- 5 bed
- 3000 sqft
242 Marc Santi Boulevard, Vaughan, Ontario • L6A 0K8 • Patterson














