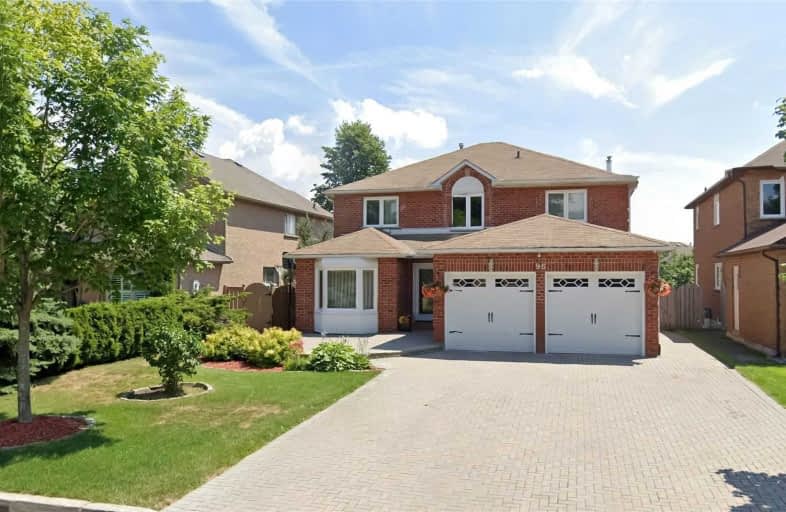
Video Tour

St Mary Immaculate Catholic Elementary School
Elementary: Catholic
1.20 km
Father Henri J M Nouwen Catholic Elementary School
Elementary: Catholic
0.67 km
Pleasantville Public School
Elementary: Public
1.57 km
Silver Pines Public School
Elementary: Public
0.61 km
Trillium Woods Public School
Elementary: Public
1.79 km
Herbert H Carnegie Public School
Elementary: Public
1.60 km
École secondaire Norval-Morrisseau
Secondary: Public
2.15 km
Jean Vanier High School
Secondary: Catholic
3.72 km
Alexander MacKenzie High School
Secondary: Public
2.41 km
Richmond Hill High School
Secondary: Public
2.60 km
St Theresa of Lisieux Catholic High School
Secondary: Catholic
0.85 km
Bayview Secondary School
Secondary: Public
4.10 km
$
$1,739,900
- 4 bath
- 4 bed
- 2500 sqft
141 Alamo Heights Drive, Richmond Hill, Ontario • L4S 0A5 • Westbrook













