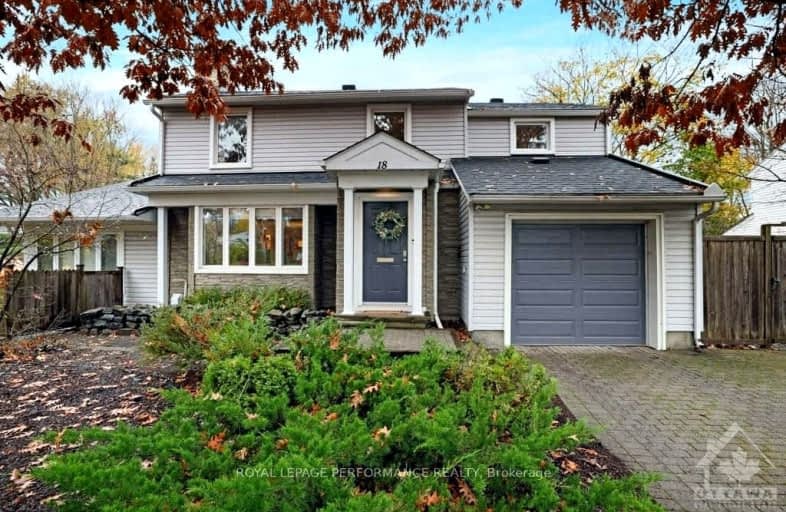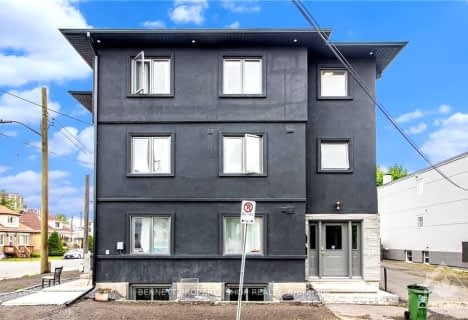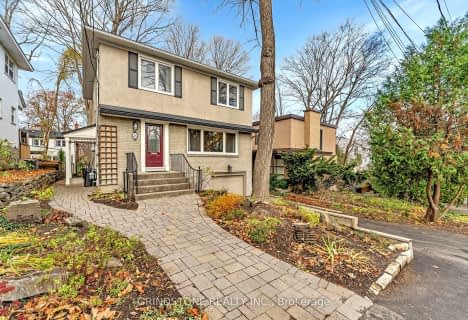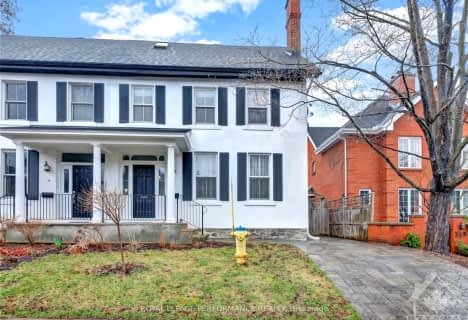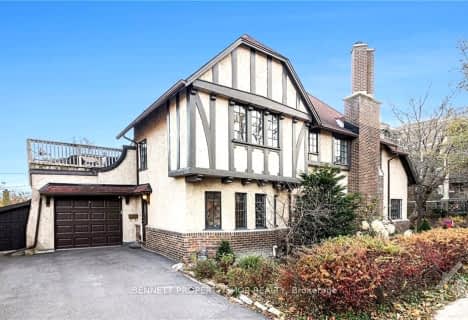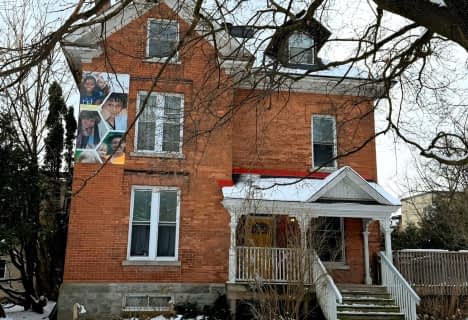Car-Dependent
- Most errands require a car.
Some Transit
- Most errands require a car.
Very Bikeable
- Most errands can be accomplished on bike.

Assumption Catholic Elementary School
Elementary: CatholicÉcole élémentaire publique Mauril-Bélanger
Elementary: PublicSt Brigid Elementary School
Elementary: CatholicRockcliffe Park Public School
Elementary: PublicÉcole élémentaire publique Trille des Bois
Elementary: PublicManor Park Public School
Elementary: PublicÉcole secondaire catholique Centre professionnel et technique Minto
Secondary: CatholicOttawa Technical Secondary School
Secondary: PublicImmaculata High School
Secondary: CatholicÉcole secondaire catholique Collège catholique Samuel-Genest
Secondary: CatholicÉcole secondaire publique De La Salle
Secondary: PublicLisgar Collegiate Institute
Secondary: Public-
Rockcliffe Park Pavillion
Ottawa ON 2.04km -
Riverain Park
400 N River Rd, Ottawa ON 2.64km -
Thorncliffe Park
2.67km
-
BMO Bank of Montreal
470 Montreal Rd (St Laurent Blvd), Ottawa ON K1K 0V3 1.89km -
Caisse Desjardins
233 Montreal Rd, Ottawa ON K1L 6C7 1.96km -
BMO Bank of Montreal
29 Beechwood Ave (btwn Crichton St and MacKay St), Ottawa ON K1M 1M2 1.97km
- 3 bath
- 4 bed
102 PUTMAN Avenue, New Edinburgh - Lindenlea, Ontario • K1M 1Z6 • 3302 - Lindenlea
- — bath
- — bed
225 COBOURG Street, Lower Town - Sandy Hill, Ontario • K1N 8J2 • 4003 - Sandy Hill
- 3 bath
- 5 bed
55 IVY Crescent, New Edinburgh - Lindenlea, Ontario • K1M 1Y1 • 3302 - Lindenlea
- 5 bath
- 4 bed
367 MACKAY Street, New Edinburgh - Lindenlea, Ontario • K1M 2C3 • 3302 - Lindenlea
- 4 bath
- 7 bed
114 BARRETTE Street, Vanier and Kingsview Park, Ontario • K1L 8A1 • 3402 - Vanier
- 4 bath
- 6 bed
52 ST ANDREW Street, Lower Town - Sandy Hill, Ontario • K1N 5E9 • 4001 - Lower Town/Byward Market
- — bath
- — bed
37 CHARLES Street, New Edinburgh - Lindenlea, Ontario • K1M 1R3 • 3301 - New Edinburgh
- 5 bath
- 5 bed
450 LAURIER Avenue East, Lower Town - Sandy Hill, Ontario • K1N 6R3 • 4004 - Sandy Hill
- 3 bath
- 9 bed
73-75 LOWER CHARLOTTE Street, Lower Town - Sandy Hill, Ontario • K1N 8J9 • 4002 - Lower Town
- 4 bath
- 4 bed
168 Stewart Street, Lower Town - Sandy Hill, Ontario • K1N 6J9 • 4003 - Sandy Hill
- 4 bath
- 8 bed
255 Mackay Street, New Edinburgh - Lindenlea, Ontario • K1M 2B6 • 3301 - New Edinburgh
