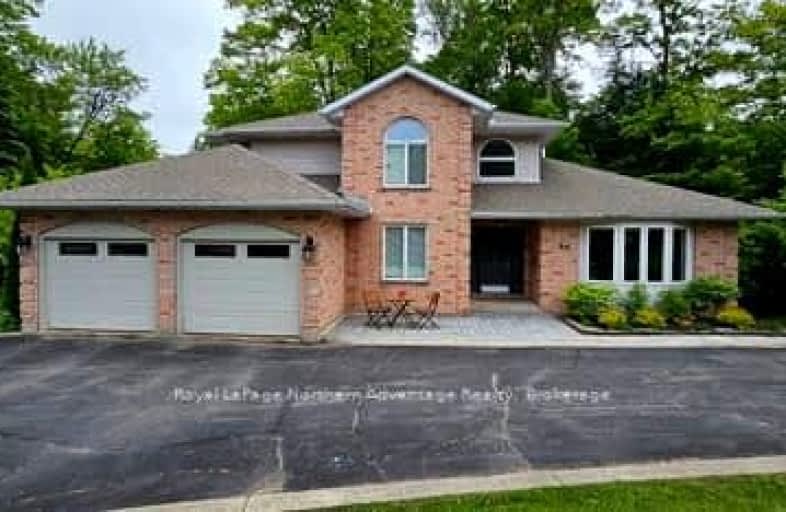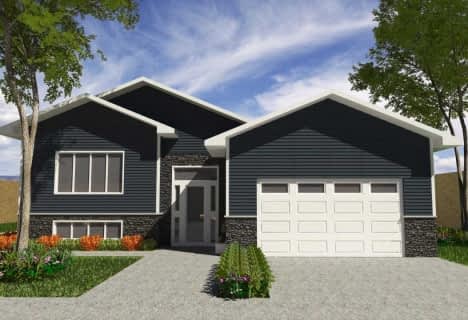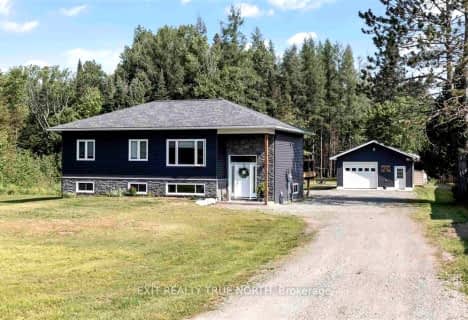Car-Dependent
- Almost all errands require a car.
Somewhat Bikeable
- Most errands require a car.

Superior Heights Community Education
Elementary: PublicKiwedin Public School
Elementary: PublicBen R McMullin Public School
Elementary: PublicTarentorus Public School
Elementary: PublicSt Paul Catholic School
Elementary: CatholicBoreal French Immersion Public School
Elementary: PublicÉcole secondaire Notre-Dame-du-Sault
Secondary: CatholicHoly Angels Learning Centre
Secondary: CatholicAlgoma Education Connection Secondary School
Secondary: PublicWhite Pines Collegiate and Vocational School
Secondary: PublicSuperior Heights Collegiate and Vocational School
Secondary: PublicSt Mary's College
Secondary: Catholic-
Matt's Shark Tank
Sault Ste. Marie ON 4.17km -
Cote's Point Park
Sault Ste. Marie ON 4.17km -
Bruce Street Park
4.38km
-
HSBC ATM
548 Great Northern Rd, Sault Ste. Marie ON P6B 4Z9 2.17km -
RBC Dominion Securities
432 Great Northern Rd, Sault Ste. Marie ON P6B 4Z9 2.55km -
Scotiabank
386 Great Northern Rd, Sault Ste. Marie ON P6B 4Z7 2.69km









