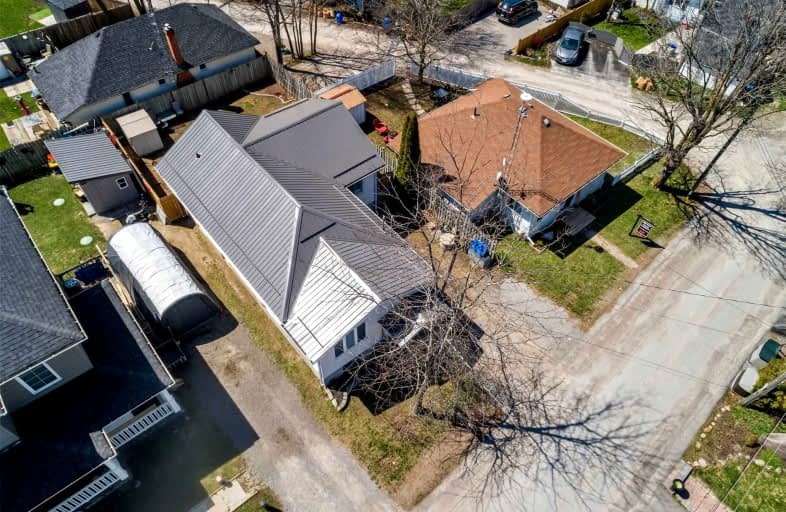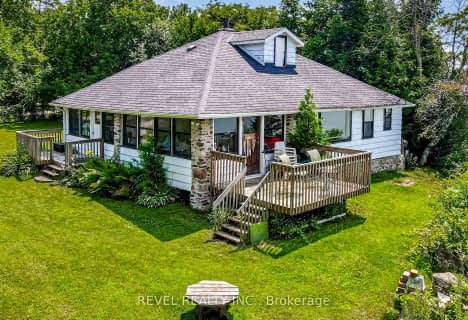Removed on May 31, 2022
Note: Property is not currently for sale or for rent.

-
Type: Detached
-
Style: Bungalow-Raised
-
Lot Size: 40 x 78.5 Feet
-
Age: No Data
-
Taxes: $2,161 per year
-
Days on Site: 32 Days
-
Added: Apr 29, 2022 (1 month on market)
-
Updated:
-
Last Checked: 2 months ago
-
MLS®#: E5597184
-
Listed By: Re/max jazz inc., brokerage
Welcome Home To This Beautifully Turnkey Bungalow. Lots Of Room For The Whole Family. Situated In Quaint Caesarea, Steps Away From Lake, Park & Public Boat Launch. This 5 Bdrm Open Concept Home Offers New Kitchen Granite Counters, Ceramic B/Splash, New Sink & Faucet, Ss Fridge, Stove, Dshwr, Eat In Ki W/O To Backyard & Views Of Lake Scugog. 3Bdrms On Main Flr & 2 On Lower Level. 9 Ft Ceilings, Beautiful 4Pc Bath, Ceramic Tiles. Main Flr Laundry. Perfect Place To Bring Your Water Toys & Let The Stress Of City Living Melt Away! Just 15 Minutes Away You Can Stroll The Streets Of The Quaint Lakeside Community Of Port Perry Where You'll Find Antique Shops, Restaurants, Theatre, Heritage Bldgs & Many Festivals Throughout The Yr. Easy Commute, Just Over An Hr Ne Of Toronto.
Property Details
Facts for 10 Marina Drive, Scugog
Status
Days on Market: 32
Last Status: Terminated
Sold Date: Jun 11, 2025
Closed Date: Nov 30, -0001
Expiry Date: Aug 26, 2022
Unavailable Date: May 31, 2022
Input Date: Apr 29, 2022
Prior LSC: Listing with no contract changes
Property
Status: Sale
Property Type: Detached
Style: Bungalow-Raised
Area: Scugog
Community: Rural Scugog
Availability Date: T.B.A.
Inside
Bedrooms: 3
Bedrooms Plus: 2
Bathrooms: 2
Kitchens: 1
Rooms: 6
Den/Family Room: No
Air Conditioning: None
Fireplace: No
Laundry Level: Main
Central Vacuum: N
Washrooms: 2
Building
Basement: Finished
Heat Type: Forced Air
Heat Source: Gas
Exterior: Vinyl Siding
UFFI: No
Water Supply Type: Dug Well
Water Supply: Well
Special Designation: Unknown
Parking
Driveway: Private
Garage Type: None
Covered Parking Spaces: 3
Total Parking Spaces: 3
Fees
Tax Year: 2021
Tax Legal Description: Lt 29 Pl N118 Township Of Scugog
Taxes: $2,161
Highlights
Feature: Lake Access
Feature: Park
Land
Cross Street: Highway 7A/Marina Dr
Municipality District: Scugog
Fronting On: East
Pool: None
Sewer: Tank
Lot Depth: 78.5 Feet
Lot Frontage: 40 Feet
Waterfront: Indirect
Rooms
Room details for 10 Marina Drive, Scugog
| Type | Dimensions | Description |
|---|---|---|
| Kitchen Main | 4.65 x 5.00 | Laminate |
| Living Main | 3.20 x 6.50 | Laminate |
| Prim Bdrm Main | 3.80 x 4.20 | Laminate |
| 2nd Br Main | 2.25 x 3.50 | Laminate |
| 3rd Br Main | 2.25 x 3.20 | Laminate |
| Rec Lower | 5.00 x 4.30 | Broadloom |
| 4th Br Lower | 2.25 x 3.60 | Laminate |
| 5th Br Lower | 3.00 x 2.85 | Laminate |
| XXXXXXXX | XXX XX, XXXX |
XXXXXXX XXX XXXX |
|
| XXX XX, XXXX |
XXXXXX XXX XXXX |
$XXX,XXX | |
| XXXXXXXX | XXX XX, XXXX |
XXXXXXX XXX XXXX |
|
| XXX XX, XXXX |
XXXXXX XXX XXXX |
$XXX,XXX | |
| XXXXXXXX | XXX XX, XXXX |
XXXX XXX XXXX |
$XXX,XXX |
| XXX XX, XXXX |
XXXXXX XXX XXXX |
$XXX,XXX | |
| XXXXXXXX | XXX XX, XXXX |
XXXXXXX XXX XXXX |
|
| XXX XX, XXXX |
XXXXXX XXX XXXX |
$XXX,XXX |
| XXXXXXXX XXXXXXX | XXX XX, XXXX | XXX XXXX |
| XXXXXXXX XXXXXX | XXX XX, XXXX | $649,000 XXX XXXX |
| XXXXXXXX XXXXXXX | XXX XX, XXXX | XXX XXXX |
| XXXXXXXX XXXXXX | XXX XX, XXXX | $729,999 XXX XXXX |
| XXXXXXXX XXXX | XXX XX, XXXX | $444,000 XXX XXXX |
| XXXXXXXX XXXXXX | XXX XX, XXXX | $449,999 XXX XXXX |
| XXXXXXXX XXXXXXX | XXX XX, XXXX | XXX XXXX |
| XXXXXXXX XXXXXX | XXX XX, XXXX | $449,999 XXX XXXX |

Good Shepherd Catholic School
Elementary: CatholicPrince Albert Public School
Elementary: PublicDr George Hall Public School
Elementary: PublicCartwright Central Public School
Elementary: PublicS A Cawker Public School
Elementary: PublicR H Cornish Public School
Elementary: PublicSt. Thomas Aquinas Catholic Secondary School
Secondary: CatholicLindsay Collegiate and Vocational Institute
Secondary: PublicBrooklin High School
Secondary: PublicI E Weldon Secondary School
Secondary: PublicPort Perry High School
Secondary: PublicMaxwell Heights Secondary School
Secondary: Public- 1 bath
- 4 bed
8 Johnstone Lane, Scugog, Ontario • L0B 1L0 • Rural Scugog



