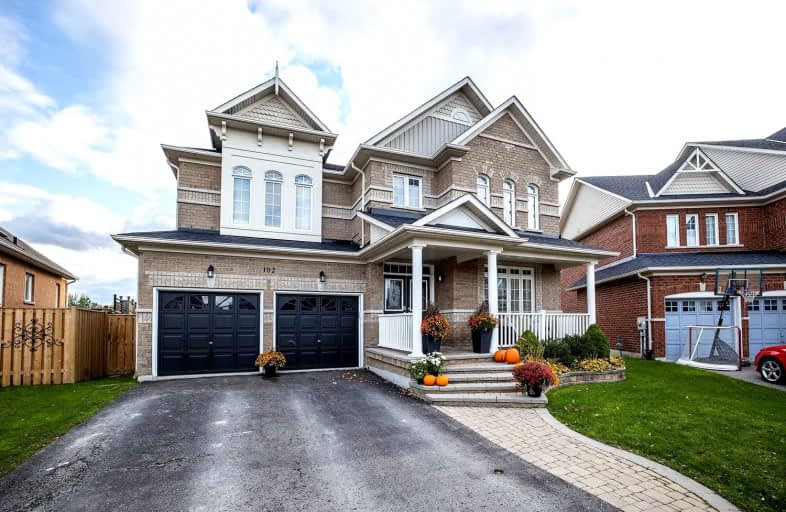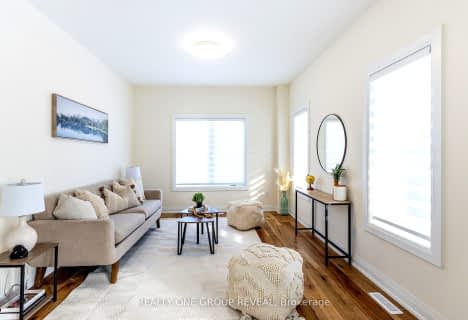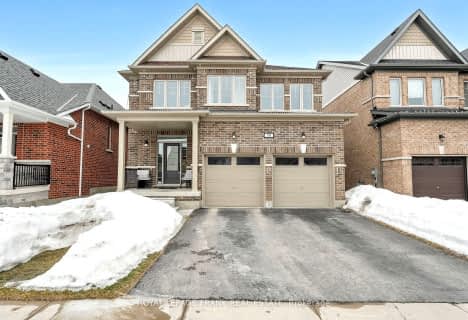
Good Shepherd Catholic School
Elementary: Catholic
0.65 km
Greenbank Public School
Elementary: Public
6.75 km
Prince Albert Public School
Elementary: Public
2.73 km
S A Cawker Public School
Elementary: Public
1.05 km
Brooklin Village Public School
Elementary: Public
14.88 km
R H Cornish Public School
Elementary: Public
0.70 km
ÉSC Saint-Charles-Garnier
Secondary: Catholic
20.69 km
Brooklin High School
Secondary: Public
15.35 km
Port Perry High School
Secondary: Public
0.68 km
Uxbridge Secondary School
Secondary: Public
12.31 km
Maxwell Heights Secondary School
Secondary: Public
19.51 km
Sinclair Secondary School
Secondary: Public
20.53 km














