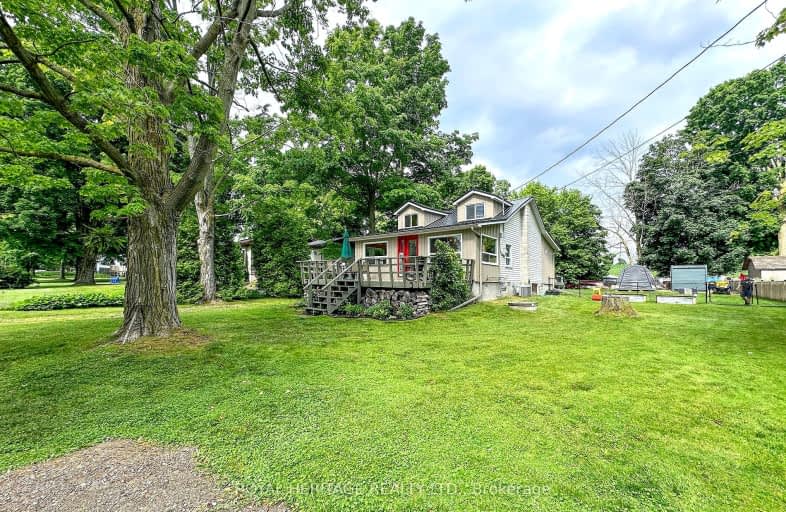Car-Dependent
- Almost all errands require a car.
4
/100
Somewhat Bikeable
- Almost all errands require a car.
16
/100

Good Shepherd Catholic School
Elementary: Catholic
12.94 km
Enniskillen Public School
Elementary: Public
16.84 km
Dr George Hall Public School
Elementary: Public
13.28 km
Cartwright Central Public School
Elementary: Public
5.96 km
S A Cawker Public School
Elementary: Public
12.54 km
R H Cornish Public School
Elementary: Public
12.98 km
St. Thomas Aquinas Catholic Secondary School
Secondary: Catholic
19.43 km
Lindsay Collegiate and Vocational Institute
Secondary: Public
21.61 km
Brooklin High School
Secondary: Public
25.05 km
I E Weldon Secondary School
Secondary: Public
23.05 km
Port Perry High School
Secondary: Public
12.75 km
Maxwell Heights Secondary School
Secondary: Public
24.54 km
-
Goreski Summer Resort
225 Platten Blvd, Port Perry ON L9L 1B4 7.52km -
Pleasant Point Park
Kawartha Lakes ON 8.65km -
Port Perry Park
10.06km
-
President's Choice Financial ATM
1893 Scugog St, Port Perry ON L9L 1H9 11.78km -
TD Canada Trust Branch and ATM
165 Queen St, Port Perry ON L9L 1B8 11.99km -
Kawartha Credit Union
420 Eldon Rd, Little Britain ON K0M 2C0 13.71km


