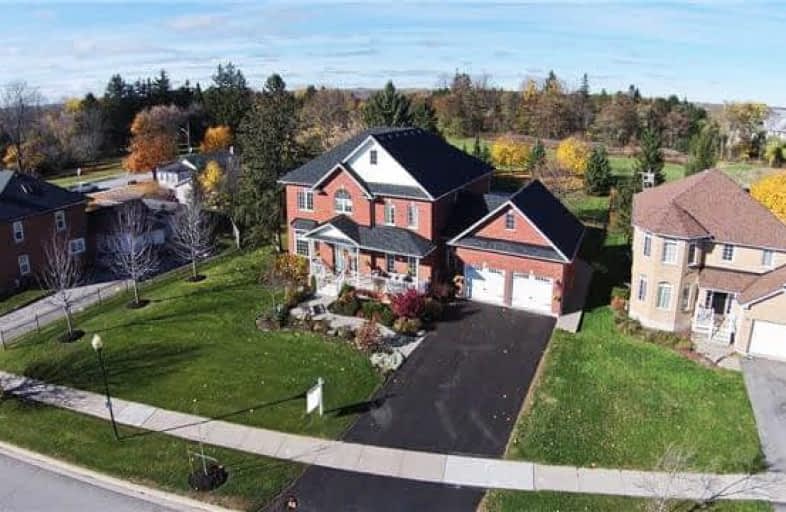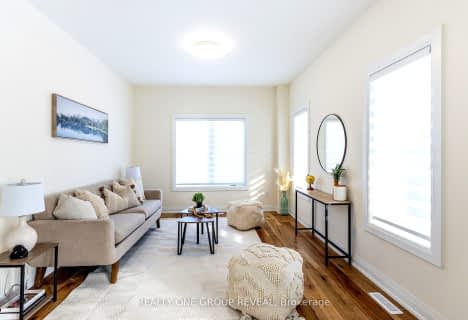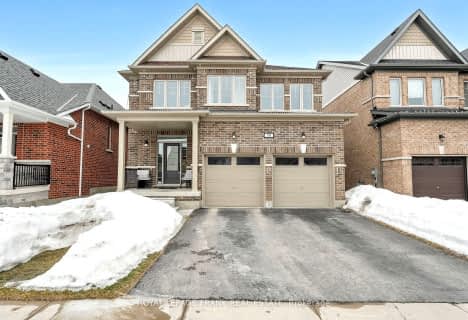
3D Walkthrough

Good Shepherd Catholic School
Elementary: Catholic
0.84 km
Greenbank Public School
Elementary: Public
6.46 km
Prince Albert Public School
Elementary: Public
3.63 km
Cartwright Central Public School
Elementary: Public
10.66 km
S A Cawker Public School
Elementary: Public
0.55 km
R H Cornish Public School
Elementary: Public
1.39 km
ÉSC Saint-Charles-Garnier
Secondary: Catholic
21.65 km
Brooklin High School
Secondary: Public
16.33 km
Port Perry High School
Secondary: Public
1.13 km
Uxbridge Secondary School
Secondary: Public
13.02 km
Maxwell Heights Secondary School
Secondary: Public
20.07 km
Sinclair Secondary School
Secondary: Public
21.44 km













