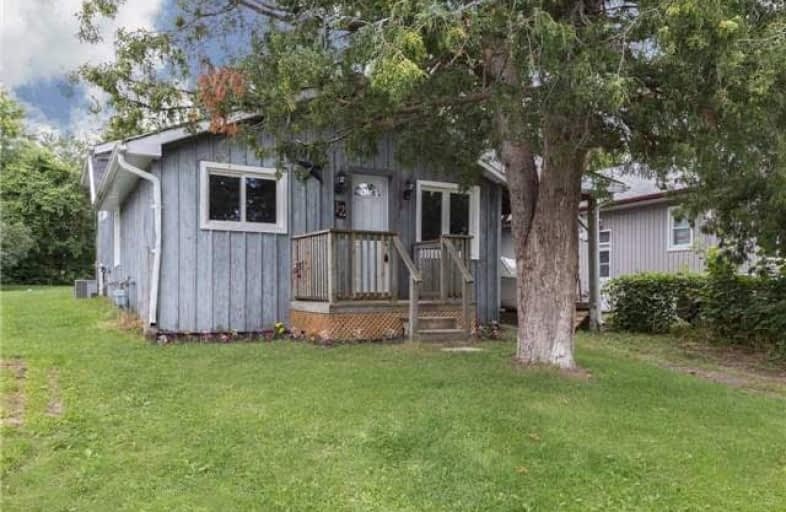Sold on Jul 28, 2017
Note: Property is not currently for sale or for rent.

-
Type: Detached
-
Style: Backsplit 3
-
Lot Size: 50 x 110 Feet
-
Age: No Data
-
Taxes: $1,880 per year
-
Days on Site: 16 Days
-
Added: Sep 07, 2019 (2 weeks on market)
-
Updated:
-
Last Checked: 2 months ago
-
MLS®#: E3869655
-
Listed By: Re/max jazz inc., brokerage
Excellent Starter, Empty Nester Or Retirement Property In The Family Friendly Community Of Caesarea On The South Shore Of Lake Scugog. Easy Walk To The Lake For Swimming, Fishing, And Beautiful Sunsets. Freshly Painted With Newer Trim, Newer Floors, Updated Kitchen & Main Bath. Walkout To Large Rear Deck Overlooking Private Rear Yard With Workshop/Bunkie/Man Cave.
Extras
Close To Municipal Pier (Boat Launch), Parks (Incl Skateboard!), Beach, Restaurant, Convenience Store & Church.
Property Details
Facts for 12 Park Street, Scugog
Status
Days on Market: 16
Last Status: Sold
Sold Date: Jul 28, 2017
Closed Date: Oct 27, 2017
Expiry Date: Nov 28, 2017
Sold Price: $342,000
Unavailable Date: Jul 28, 2017
Input Date: Jul 12, 2017
Property
Status: Sale
Property Type: Detached
Style: Backsplit 3
Area: Scugog
Community: Rural Scugog
Availability Date: Tba
Inside
Bedrooms: 3
Bathrooms: 1
Kitchens: 1
Rooms: 6
Den/Family Room: Yes
Air Conditioning: Central Air
Fireplace: No
Washrooms: 1
Building
Basement: Unfinished
Heat Type: Forced Air
Heat Source: Gas
Exterior: Board/Batten
Exterior: Wood
Water Supply: Well
Special Designation: Unknown
Other Structures: Workshop
Parking
Driveway: Private
Garage Spaces: 1
Garage Type: Other
Covered Parking Spaces: 2
Total Parking Spaces: 2
Fees
Tax Year: 2016
Tax Legal Description: Lt 59 Pl N141; Scugog
Taxes: $1,880
Land
Cross Street: Regional 57/Park St
Municipality District: Scugog
Fronting On: East
Pool: None
Sewer: Tank
Lot Depth: 110 Feet
Lot Frontage: 50 Feet
Rooms
Room details for 12 Park Street, Scugog
| Type | Dimensions | Description |
|---|---|---|
| Living Main | 2.83 x 7.04 | Laminate |
| Br Main | 2.74 x 2.97 | Window, Closet, Laminate |
| 2nd Br Main | 2.43 x 4.26 | Window, Closet, Laminate |
| 3rd Br Main | 2.95 x 5.42 | Window, Closet, Laminate |
| Kitchen Upper | 3.39 x 4.78 | W/O To Deck, W/O To Yard |
| Dining Upper | 1.85 x 2.65 | Window |
| Utility Lower | 4.57 x 5.79 |
| XXXXXXXX | XXX XX, XXXX |
XXXX XXX XXXX |
$XXX,XXX |
| XXX XX, XXXX |
XXXXXX XXX XXXX |
$XXX,XXX |
| XXXXXXXX XXXX | XXX XX, XXXX | $342,000 XXX XXXX |
| XXXXXXXX XXXXXX | XXX XX, XXXX | $349,900 XXX XXXX |

Good Shepherd Catholic School
Elementary: CatholicPrince Albert Public School
Elementary: PublicDr George Hall Public School
Elementary: PublicCartwright Central Public School
Elementary: PublicS A Cawker Public School
Elementary: PublicR H Cornish Public School
Elementary: PublicSt. Thomas Aquinas Catholic Secondary School
Secondary: CatholicLindsay Collegiate and Vocational Institute
Secondary: PublicBrooklin High School
Secondary: PublicI E Weldon Secondary School
Secondary: PublicPort Perry High School
Secondary: PublicMaxwell Heights Secondary School
Secondary: Public

