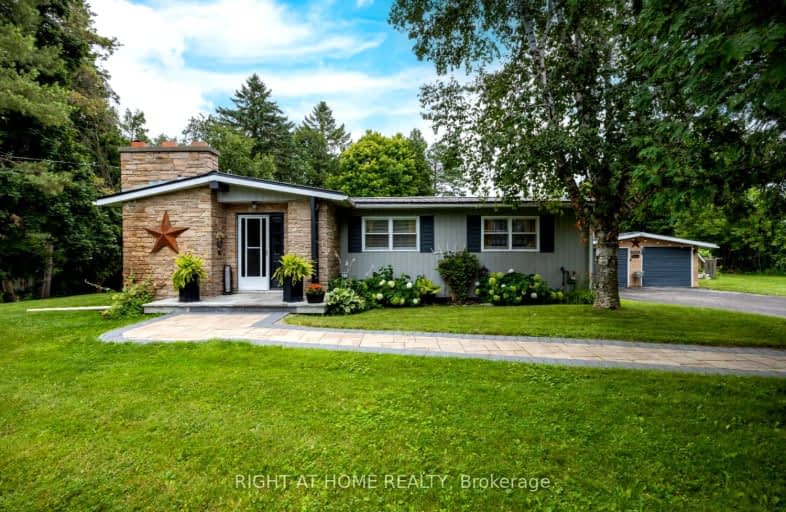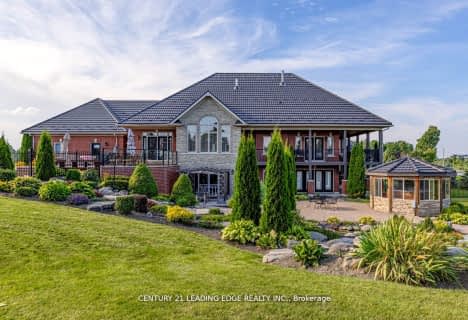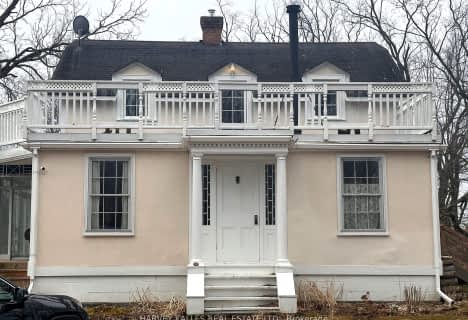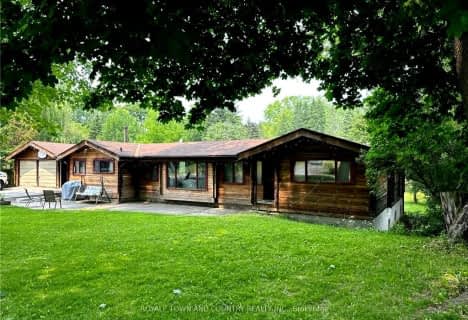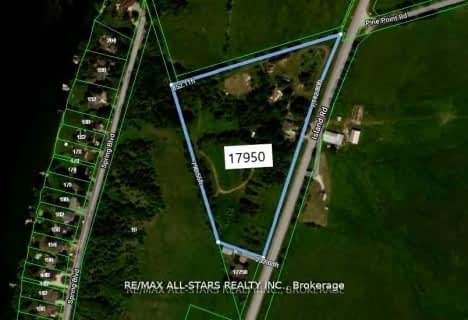Car-Dependent
- Almost all errands require a car.
Somewhat Bikeable
- Most errands require a car.

Good Shepherd Catholic School
Elementary: CatholicGreenbank Public School
Elementary: PublicPrince Albert Public School
Elementary: PublicCartwright Central Public School
Elementary: PublicS A Cawker Public School
Elementary: PublicR H Cornish Public School
Elementary: PublicSt. Thomas Aquinas Catholic Secondary School
Secondary: CatholicBrock High School
Secondary: PublicBrooklin High School
Secondary: PublicPort Perry High School
Secondary: PublicUxbridge Secondary School
Secondary: PublicMaxwell Heights Secondary School
Secondary: Public-
Seven Mile Island
2790 Seven Mile Island Rd, Scugog ON 1.54km -
Port Perry Park
5.37km -
Palmer Park
Port Perry ON 6.66km
-
TD Canada Trust ATM
165 Queen St, Port Perry ON L9L 1B8 6.67km -
BMO Bank of Montreal
Port Perry Plaza, Port Perry ON L9L 1H7 6.84km -
BMO Bank of Montreal
1894 Scugog St, Port Perry ON L9L 1H7 6.92km
- 2 bath
- 3 bed
- 1500 sqft
19375 The Mississaugas Trail, Scugog, Ontario • L9L 1B6 • Port Perry
