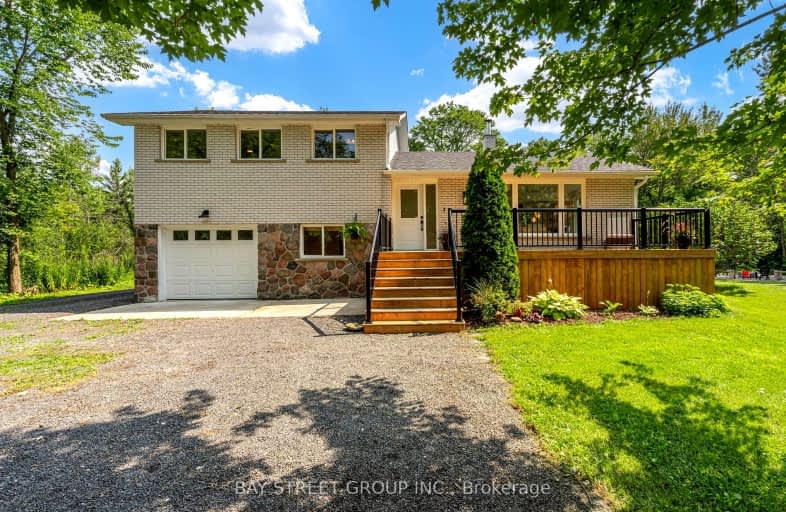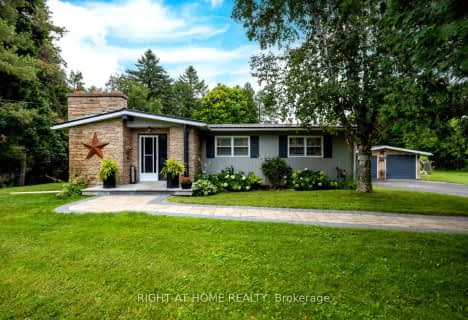
Video Tour
Car-Dependent
- Almost all errands require a car.
1
/100
Somewhat Bikeable
- Most errands require a car.
27
/100

Good Shepherd Catholic School
Elementary: Catholic
9.01 km
Prince Albert Public School
Elementary: Public
11.31 km
Dr George Hall Public School
Elementary: Public
12.87 km
Cartwright Central Public School
Elementary: Public
7.99 km
S A Cawker Public School
Elementary: Public
8.56 km
R H Cornish Public School
Elementary: Public
9.42 km
St. Thomas Aquinas Catholic Secondary School
Secondary: Catholic
21.39 km
Lindsay Collegiate and Vocational Institute
Secondary: Public
23.27 km
Brooklin High School
Secondary: Public
23.34 km
Port Perry High School
Secondary: Public
9.16 km
Uxbridge Secondary School
Secondary: Public
19.63 km
Maxwell Heights Secondary School
Secondary: Public
24.69 km
-
Goreski Summer Resort
225 Platten Blvd, Port Perry ON L9L 1B4 2.59km -
Palmer Park
Port Perry ON 8.43km -
Palmer Park Playground
Scugog ON L9L 1C4 8.45km
-
TD Bank Financial Group
165 Queen St, Port Perry ON L9L 1B8 8.46km -
President's Choice Financial ATM
1893 Scugog St, Port Perry ON L9L 1H9 8.46km -
TD Canada Trust ATM
165 Queen St, Port Perry ON L9L 1B8 8.48km




