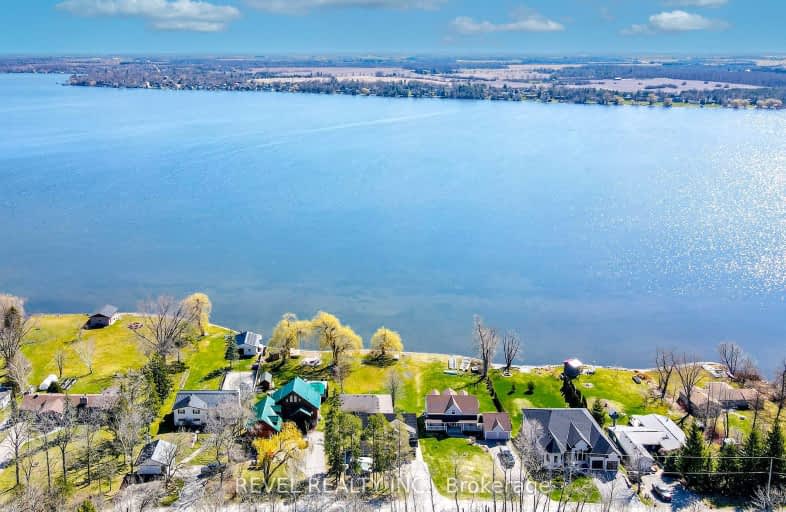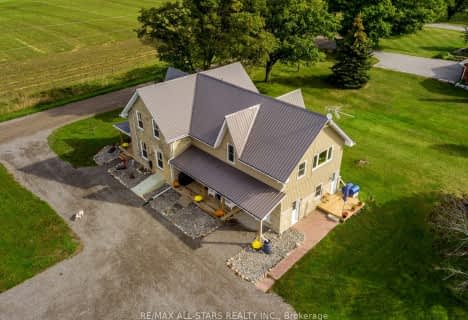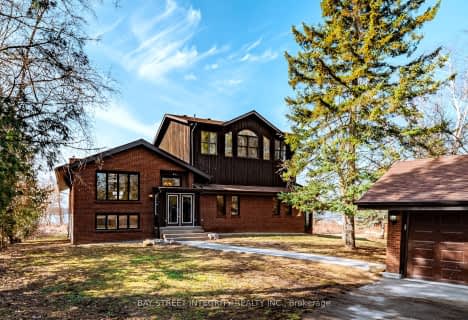
Car-Dependent
- Almost all errands require a car.
Somewhat Bikeable
- Most errands require a car.

Good Shepherd Catholic School
Elementary: CatholicPrince Albert Public School
Elementary: PublicDr George Hall Public School
Elementary: PublicCartwright Central Public School
Elementary: PublicS A Cawker Public School
Elementary: PublicR H Cornish Public School
Elementary: PublicSt. Thomas Aquinas Catholic Secondary School
Secondary: CatholicLindsay Collegiate and Vocational Institute
Secondary: PublicBrooklin High School
Secondary: PublicEastdale Collegiate and Vocational Institute
Secondary: PublicPort Perry High School
Secondary: PublicMaxwell Heights Secondary School
Secondary: Public-
Goreski Summer Resort
225 Platten Blvd, Port Perry ON L9L 1B4 4.32km -
Seven Mile Island
2790 Seven Mile Island Rd, Scugog ON 4.75km -
Port Perry Park
6.56km
-
BMO Bank of Montreal
1894 Scugog St, Port Perry ON L9L 1H7 8.39km -
TD Canada Trust Branch and ATM
165 Queen St, Port Perry ON L9L 1B8 8.45km -
BMO Bank of Montreal
Port Perry Plaza, Port Perry ON L9L 1H7 8.6km









