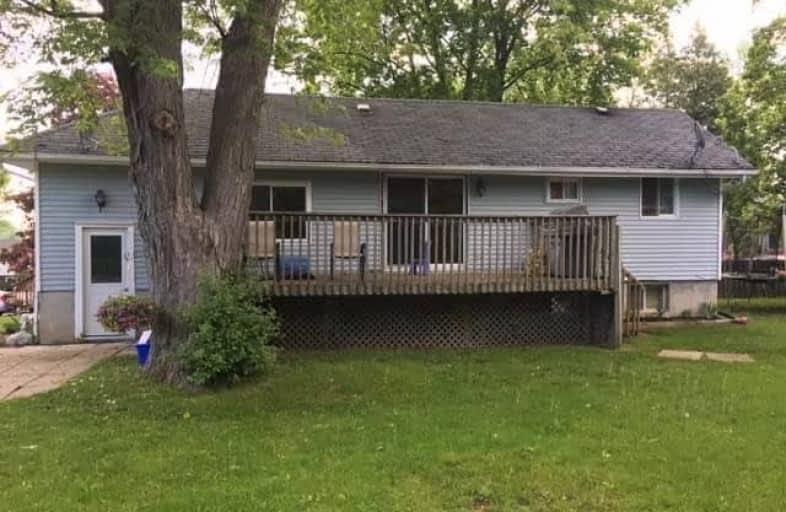Sold on Jul 06, 2017
Note: Property is not currently for sale or for rent.

-
Type: Detached
-
Style: Bungalow-Raised
-
Lot Size: 45 x 110 Feet
-
Age: No Data
-
Taxes: $2,283 per year
-
Days on Site: 30 Days
-
Added: Sep 07, 2019 (4 weeks on market)
-
Updated:
-
Last Checked: 2 months ago
-
MLS®#: E3831229
-
Listed By: Micklegate realty ltd., brokerage
Excellent Starter Or Retirement Property In Family Friendly Community - Open Concept Layout Provides A Versatile Floorplan To Suit Your Living Space Needs. Updated Kitchen With Walkout To Deck, Laminate Through Principle Rooms. Mbr W/Vaulted Ceiling. Bsmt Boasts Above Grade Windows. Property Has 2 Driveways. Open House Sunday, June 25th, 2-4Pm, Everyone Welcome!
Extras
Short Stroll To The Sand Bottom Beach, Boat Launch, Mail, Restaurant And Store. Boat, Swim And Fish At Your Leisure This Summer! Seller Is Having Shingles Replaced Prior To Closing. Natural Gas Available At The Street. Cac, Uv Light.
Property Details
Facts for 144 Centre Street, Scugog
Status
Days on Market: 30
Last Status: Sold
Sold Date: Jul 06, 2017
Closed Date: Jul 31, 2017
Expiry Date: Aug 31, 2017
Sold Price: $315,000
Unavailable Date: Jul 06, 2017
Input Date: Jun 06, 2017
Property
Status: Sale
Property Type: Detached
Style: Bungalow-Raised
Area: Scugog
Community: Rural Scugog
Availability Date: Tbd
Inside
Bedrooms: 2
Bedrooms Plus: 1
Bathrooms: 1
Kitchens: 1
Rooms: 3
Den/Family Room: No
Air Conditioning: Central Air
Fireplace: No
Washrooms: 1
Utilities
Electricity: Yes
Gas: Available
Cable: Available
Telephone: Yes
Building
Basement: Finished
Heat Type: Forced Air
Heat Source: Oil
Exterior: Vinyl Siding
Water Supply Type: Dug Well
Water Supply: Well
Special Designation: Unknown
Parking
Driveway: Pvt Double
Garage Type: None
Covered Parking Spaces: 3
Total Parking Spaces: 3
Fees
Tax Year: 2017
Tax Legal Description: Lt 66, Pl N141; Township Of Scugog
Taxes: $2,283
Highlights
Feature: Beach
Feature: Fenced Yard
Feature: Lake Access
Feature: Lake/Pond
Feature: Level
Feature: Park
Land
Cross Street: Lakeview/Centre
Municipality District: Scugog
Fronting On: East
Pool: None
Sewer: Tank
Lot Depth: 110 Feet
Lot Frontage: 45 Feet
Additional Media
- Virtual Tour: http://www.homesandland.com/UnbrandedVirtualTour/?45501469&VirtualTourId=5197629
Rooms
Room details for 144 Centre Street, Scugog
| Type | Dimensions | Description |
|---|---|---|
| Kitchen Main | 4.85 x 7.54 | Laminate, Combined W/Dining, W/O To Deck |
| Dining Main | 4.85 x 7.54 | Laminate, Combined W/Kitchen, Open Concept |
| Master Main | 6.16 x 2.94 | Broadloom, Closet, Window |
| 2nd Br Main | 2.82 x 3.29 | Laminate, Closet, Window |
| 3rd Br Lower | 4.20 x 3.48 | Broadloom, Closet, Window |
| Rec Lower | 4.23 x 7.86 | Laminate, Above Grade Window, Ceiling Fan |
| Utility Lower | 2.00 x 4.20 | Combined W/Laundry, Concrete Floor, Above Grade Window |
| XXXXXXXX | XXX XX, XXXX |
XXXX XXX XXXX |
$XXX,XXX |
| XXX XX, XXXX |
XXXXXX XXX XXXX |
$XXX,XXX |
| XXXXXXXX XXXX | XXX XX, XXXX | $315,000 XXX XXXX |
| XXXXXXXX XXXXXX | XXX XX, XXXX | $329,900 XXX XXXX |

Good Shepherd Catholic School
Elementary: CatholicPrince Albert Public School
Elementary: PublicDr George Hall Public School
Elementary: PublicCartwright Central Public School
Elementary: PublicS A Cawker Public School
Elementary: PublicR H Cornish Public School
Elementary: PublicSt. Thomas Aquinas Catholic Secondary School
Secondary: CatholicLindsay Collegiate and Vocational Institute
Secondary: PublicBrooklin High School
Secondary: PublicI E Weldon Secondary School
Secondary: PublicPort Perry High School
Secondary: PublicMaxwell Heights Secondary School
Secondary: Public

