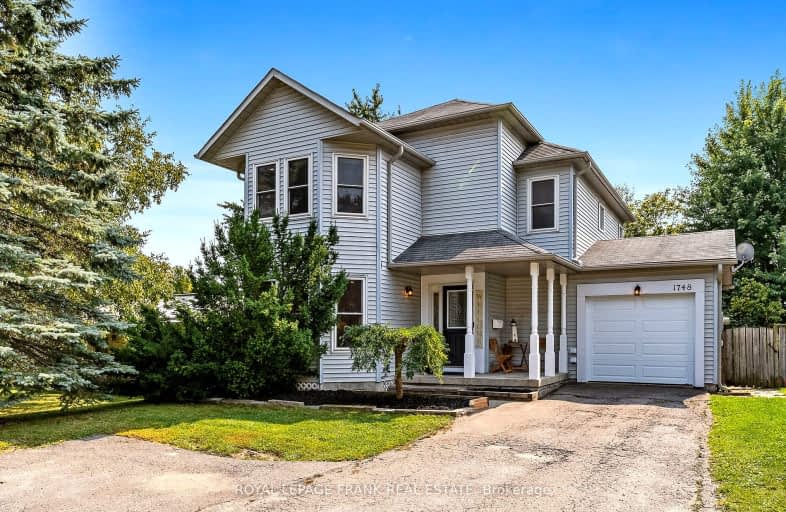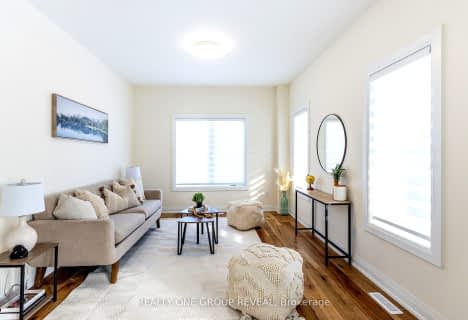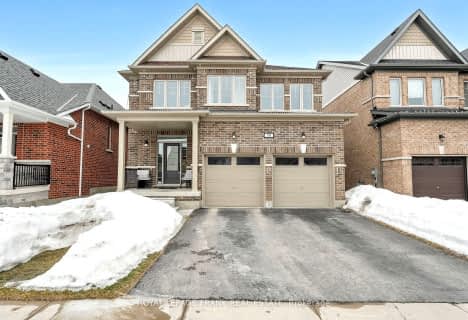Very Walkable
- Most errands can be accomplished on foot.
78
/100
Bikeable
- Some errands can be accomplished on bike.
56
/100

Good Shepherd Catholic School
Elementary: Catholic
1.53 km
Greenbank Public School
Elementary: Public
7.71 km
Prince Albert Public School
Elementary: Public
2.15 km
S A Cawker Public School
Elementary: Public
1.74 km
Brooklin Village Public School
Elementary: Public
14.31 km
R H Cornish Public School
Elementary: Public
0.35 km
ÉSC Saint-Charles-Garnier
Secondary: Catholic
20.15 km
Brooklin High School
Secondary: Public
14.84 km
Port Perry High School
Secondary: Public
0.44 km
Uxbridge Secondary School
Secondary: Public
13.23 km
Maxwell Heights Secondary School
Secondary: Public
18.63 km
Sinclair Secondary School
Secondary: Public
19.93 km
-
Port Perry Park
2.73km -
Seven Mile Island
2790 Seven Mile Island Rd, Scugog ON 8.87km -
Robinglade Park
9.94km
-
TD Bank Financial Group
165 Queen St, Port Perry ON L9L 1B8 0.87km -
CIBC
145 Queen St, Port Perry ON L9L 1B8 0.89km -
BMO Bank of Montreal
1894 Scugog St, Port Perry ON L9L 1H7 0.98km














