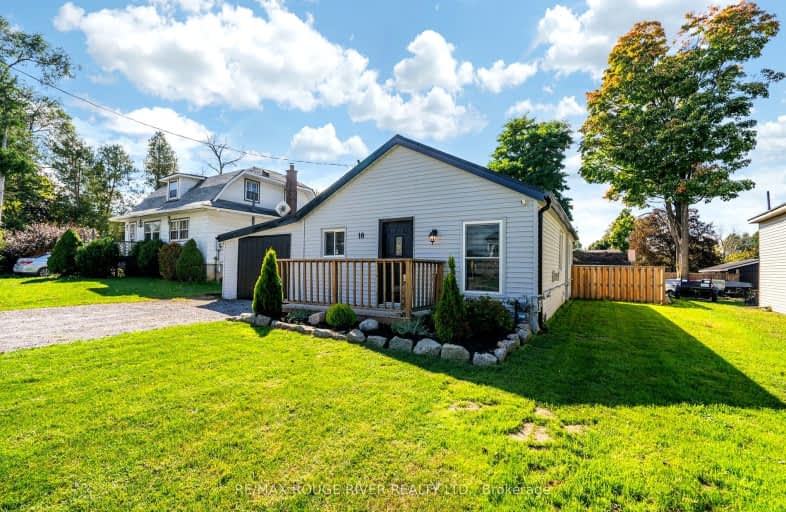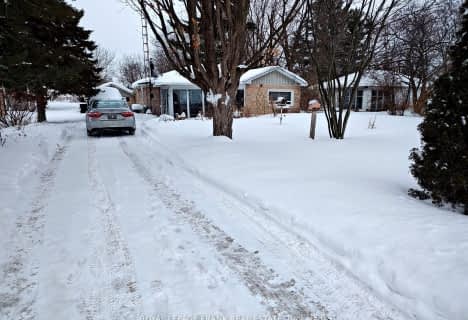Car-Dependent
- Most errands require a car.
28
/100
Somewhat Bikeable
- Most errands require a car.
35
/100

Good Shepherd Catholic School
Elementary: Catholic
11.92 km
Prince Albert Public School
Elementary: Public
13.34 km
Dr George Hall Public School
Elementary: Public
13.81 km
Cartwright Central Public School
Elementary: Public
5.33 km
S A Cawker Public School
Elementary: Public
11.53 km
R H Cornish Public School
Elementary: Public
11.94 km
St. Thomas Aquinas Catholic Secondary School
Secondary: Catholic
20.35 km
Lindsay Collegiate and Vocational Institute
Secondary: Public
22.50 km
Brooklin High School
Secondary: Public
24.06 km
I E Weldon Secondary School
Secondary: Public
23.99 km
Port Perry High School
Secondary: Public
11.71 km
Maxwell Heights Secondary School
Secondary: Public
23.76 km
-
Goreskis Trailer Park
6.49km -
Pleasant Point Park
Kawartha Lakes ON 8.61km -
Port Perry Park
9.02km
-
TD Bank Financial Group
165 Queen St, Port Perry ON L9L 1B8 10.94km -
TD Canada Trust ATM
3 Hwy 7, Manilla ON K0M 2J0 20.94km -
TD Bank
1475 Hwy 7A, Bethany ON L0A 1A0 20.96km



