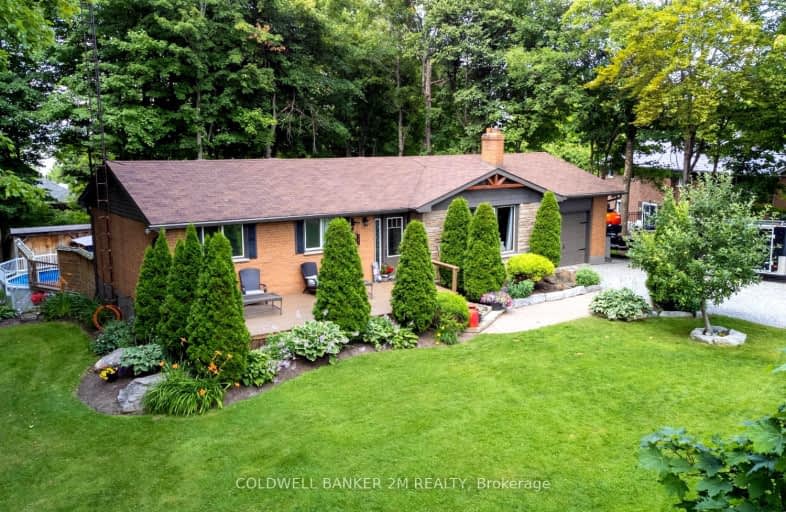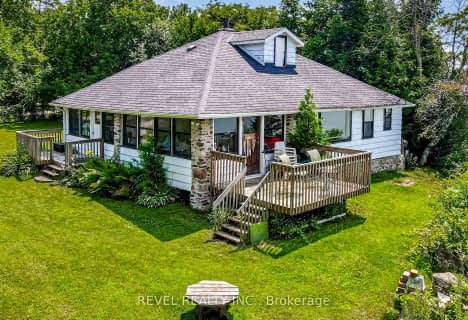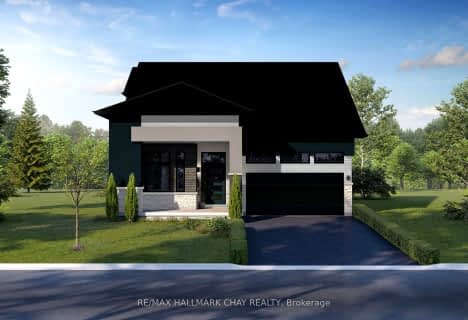Car-Dependent
- Almost all errands require a car.
0
/100
Somewhat Bikeable
- Almost all errands require a car.
13
/100

Grandview Public School
Elementary: Public
12.41 km
Dr George Hall Public School
Elementary: Public
12.79 km
Cartwright Central Public School
Elementary: Public
6.58 km
Mariposa Elementary School
Elementary: Public
16.53 km
S A Cawker Public School
Elementary: Public
13.19 km
R H Cornish Public School
Elementary: Public
13.66 km
St. Thomas Aquinas Catholic Secondary School
Secondary: Catholic
18.72 km
Lindsay Collegiate and Vocational Institute
Secondary: Public
20.92 km
Brooklin High School
Secondary: Public
25.77 km
I E Weldon Secondary School
Secondary: Public
22.33 km
Port Perry High School
Secondary: Public
13.43 km
Maxwell Heights Secondary School
Secondary: Public
25.19 km
-
Goreskis Trailer Park
7.72km -
Seven Mile Island
2790 Seven Mile Island Rd, Scugog ON 7.78km -
Pleasant Point Park
Kawartha Lakes ON 8.55km
-
President's Choice Financial ATM
1893 Scugog St, Port Perry ON L9L 1H9 12.47km -
TD Bank Financial Group
165 Queen St, Port Perry ON L9L 1B8 12.65km -
TD Canada Trust ATM
165 Queen St, Port Perry ON L9L 1B8 12.67km






