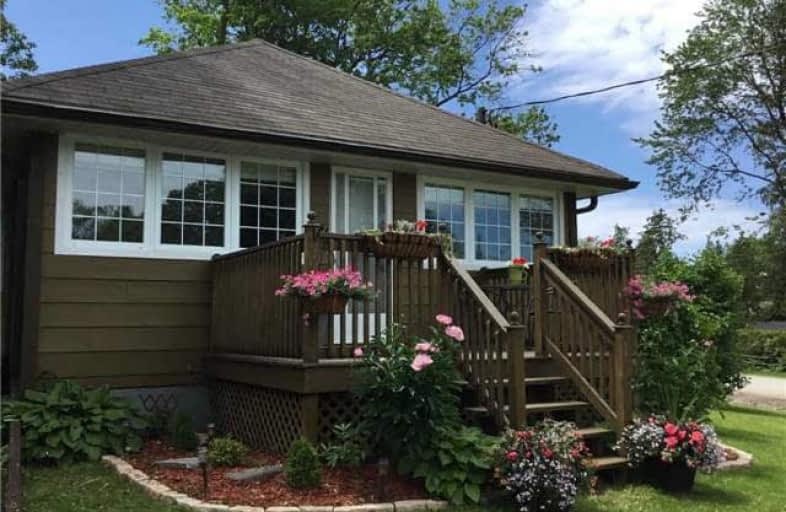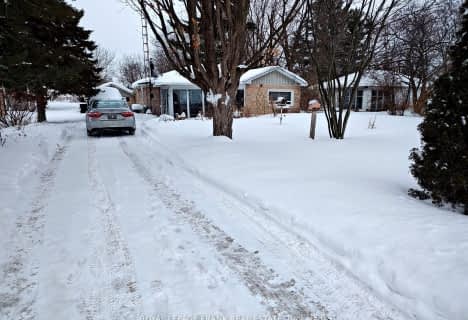Sold on Jun 29, 2017
Note: Property is not currently for sale or for rent.

-
Type: Detached
-
Style: Bungalow
-
Size: 700 sqft
-
Lot Size: 114.4 x 70.77 Feet
-
Age: No Data
-
Taxes: $1,977 per year
-
Days on Site: 13 Days
-
Added: Sep 07, 2019 (1 week on market)
-
Updated:
-
Last Checked: 2 months ago
-
MLS®#: E3844378
-
Listed By: Royal lepage frank real estate, brokerage
Attention Starters & Empty Nesters! Or Looking For A Weekend Retreat? Feel The Stress Just Melt Away When You Step Into This Lovingly Maintained & Updated Cozy Bungalow On Large Lot Just Steps From The Lake. Freshly Painted, Modern Kitchen W/ Granite Counters Open To Living Rm. Stone B/S, Newer Floors Thruout, Gorgeous 4Pc Bathroom & Sunroom To Enjoy The Morning Sun. Large Yard W/Mature Trees, Fire Pit & Lounging Areas. Nothing To Do But Move In!
Extras
Fridge, Stove, Dishwasher, Washer/Dryer, Gas Fireplace (Lower), Owner Hot Water Tank & Softener, Uv Water Filtration System, Newer Windows & Roof, Furnace (2003), Dehumidifier
Property Details
Facts for 20 Rowan Street, Scugog
Status
Days on Market: 13
Last Status: Sold
Sold Date: Jun 29, 2017
Closed Date: Jul 10, 2017
Expiry Date: Nov 15, 2017
Sold Price: $385,000
Unavailable Date: Jun 29, 2017
Input Date: Jun 16, 2017
Property
Status: Sale
Property Type: Detached
Style: Bungalow
Size (sq ft): 700
Area: Scugog
Community: Rural Scugog
Availability Date: Flexible
Inside
Bedrooms: 1
Bedrooms Plus: 2
Bathrooms: 1
Kitchens: 1
Rooms: 4
Den/Family Room: Yes
Air Conditioning: None
Fireplace: Yes
Laundry Level: Lower
Washrooms: 1
Utilities
Electricity: Yes
Gas: Yes
Cable: Available
Telephone: Yes
Building
Basement: Finished
Heat Type: Forced Air
Heat Source: Gas
Exterior: Wood
Elevator: N
UFFI: No
Water Supply Type: Shared Well
Water Supply: Well
Physically Handicapped-Equipped: N
Special Designation: Unknown
Retirement: N
Parking
Driveway: Private
Garage Spaces: 1
Garage Type: Detached
Covered Parking Spaces: 2
Total Parking Spaces: 3
Fees
Tax Year: 2016
Tax Legal Description: Plan 141 Lot 88 Scugog Township
Taxes: $1,977
Highlights
Feature: Beach
Feature: Lake Access
Feature: Park
Feature: Place Of Worship
Feature: School Bus Route
Land
Cross Street: Highway 57 / Pier St
Municipality District: Scugog
Fronting On: South
Pool: None
Sewer: Septic
Lot Depth: 70.77 Feet
Lot Frontage: 114.4 Feet
Lot Irregularities: 114.4 X 70.77 X 110 X
Acres: < .50
Zoning: Residential
Waterfront: None
Rooms
Room details for 20 Rowan Street, Scugog
| Type | Dimensions | Description |
|---|---|---|
| Kitchen Main | 3.50 x 3.00 | Modern Kitchen, Centre Island, Pot Lights |
| Living Main | 4.10 x 5.50 | Laminate, Crown Moulding |
| Master Main | 2.30 x 4.70 | Laminate, Crown Moulding |
| Sunroom Main | 1.94 x 6.33 | Large Window, Laminate, East View |
| Rec Lower | 3.10 x 5.10 | Gas Fireplace, Wainscoting, Pot Lights |
| 2nd Br Lower | 3.29 x 3.88 | Laminate |
| 3rd Br Lower | 3.10 x 3.30 | Laminate |
| Laundry Lower | - | |
| Utility Lower | - | |
| Other Lower | - |
| XXXXXXXX | XXX XX, XXXX |
XXXX XXX XXXX |
$XXX,XXX |
| XXX XX, XXXX |
XXXXXX XXX XXXX |
$XXX,XXX |
| XXXXXXXX XXXX | XXX XX, XXXX | $385,000 XXX XXXX |
| XXXXXXXX XXXXXX | XXX XX, XXXX | $389,900 XXX XXXX |

Good Shepherd Catholic School
Elementary: CatholicPrince Albert Public School
Elementary: PublicDr George Hall Public School
Elementary: PublicCartwright Central Public School
Elementary: PublicS A Cawker Public School
Elementary: PublicR H Cornish Public School
Elementary: PublicSt. Thomas Aquinas Catholic Secondary School
Secondary: CatholicLindsay Collegiate and Vocational Institute
Secondary: PublicBrooklin High School
Secondary: PublicI E Weldon Secondary School
Secondary: PublicPort Perry High School
Secondary: PublicMaxwell Heights Secondary School
Secondary: Public- 1 bath
- 2 bed
139 Summit Drive, Scugog, Ontario • L0B 1E0 • Rural Scugog



