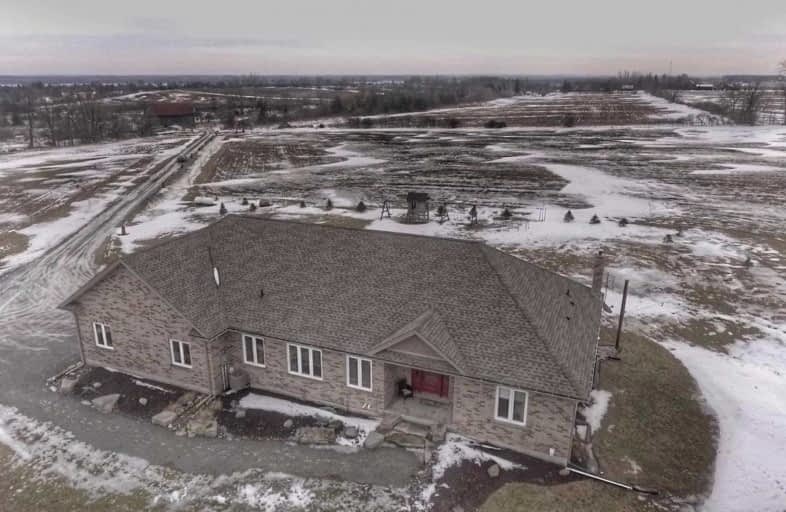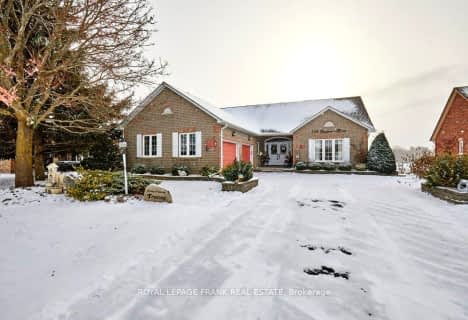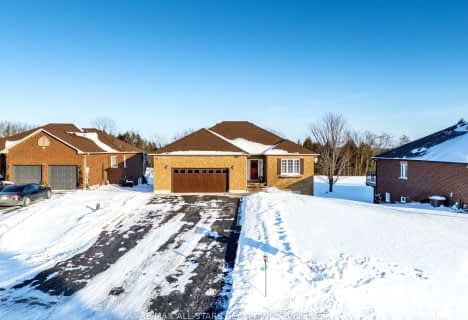
Good Shepherd Catholic School
Elementary: Catholic
9.21 km
Greenbank Public School
Elementary: Public
6.44 km
Prince Albert Public School
Elementary: Public
12.47 km
Dr George Hall Public School
Elementary: Public
12.21 km
S A Cawker Public School
Elementary: Public
8.79 km
R H Cornish Public School
Elementary: Public
10.22 km
St. Thomas Aquinas Catholic Secondary School
Secondary: Catholic
22.45 km
Brock High School
Secondary: Public
19.44 km
Lindsay Collegiate and Vocational Institute
Secondary: Public
23.88 km
Brooklin High School
Secondary: Public
25.16 km
Port Perry High School
Secondary: Public
9.96 km
Uxbridge Secondary School
Secondary: Public
16.29 km





