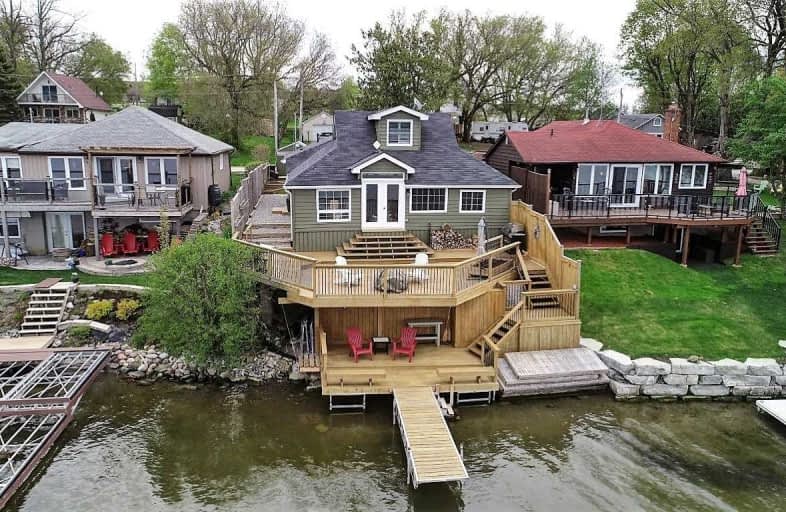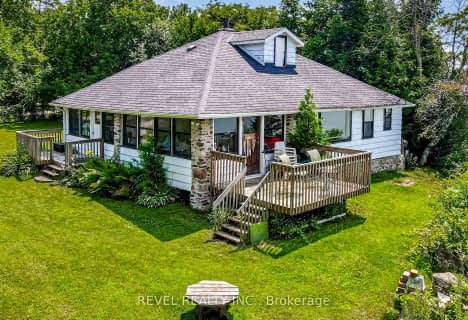
Video Tour

Good Shepherd Catholic School
Elementary: Catholic
13.40 km
Dr George Hall Public School
Elementary: Public
12.74 km
Cartwright Central Public School
Elementary: Public
6.57 km
Mariposa Elementary School
Elementary: Public
16.48 km
S A Cawker Public School
Elementary: Public
13.00 km
R H Cornish Public School
Elementary: Public
13.49 km
St. Thomas Aquinas Catholic Secondary School
Secondary: Catholic
18.79 km
Lindsay Collegiate and Vocational Institute
Secondary: Public
20.97 km
Brooklin High School
Secondary: Public
25.67 km
I E Weldon Secondary School
Secondary: Public
22.41 km
Port Perry High School
Secondary: Public
13.25 km
Maxwell Heights Secondary School
Secondary: Public
25.16 km


