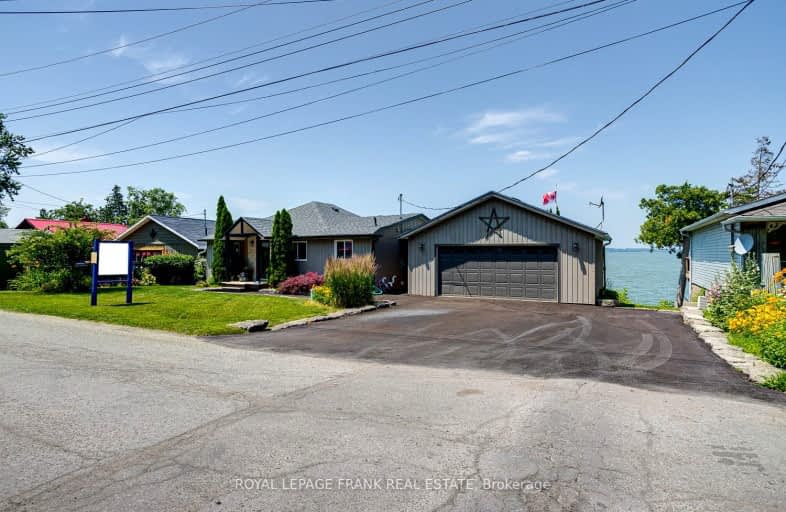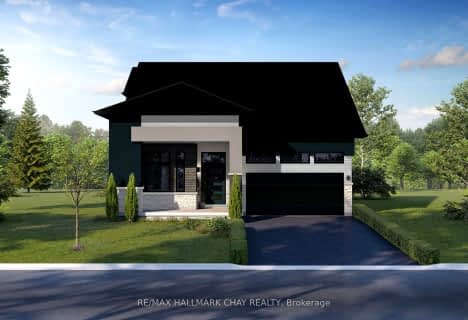Car-Dependent
- Almost all errands require a car.
0
/100
Somewhat Bikeable
- Almost all errands require a car.
13
/100

Grandview Public School
Elementary: Public
12.58 km
Dr George Hall Public School
Elementary: Public
12.72 km
Cartwright Central Public School
Elementary: Public
6.59 km
Mariposa Elementary School
Elementary: Public
16.46 km
S A Cawker Public School
Elementary: Public
13.05 km
R H Cornish Public School
Elementary: Public
13.53 km
St. Thomas Aquinas Catholic Secondary School
Secondary: Catholic
18.75 km
Lindsay Collegiate and Vocational Institute
Secondary: Public
20.94 km
Brooklin High School
Secondary: Public
25.72 km
I E Weldon Secondary School
Secondary: Public
22.37 km
Port Perry High School
Secondary: Public
13.30 km
Maxwell Heights Secondary School
Secondary: Public
25.20 km
-
Goreskis Trailer Park
7.56km -
Seven Mile Island
2790 Seven Mile Island Rd, Scugog ON 7.61km -
Port Perry Park
10.63km
-
CIBC
1805 Scugog St, Port Perry ON L9L 1J4 13.01km -
Scotiabank
1535 Hwy 7A, Port Perry ON L9L 1B5 14.66km -
CIBC
433 Kent St W, Lindsay ON K9V 6C3 20.12km






