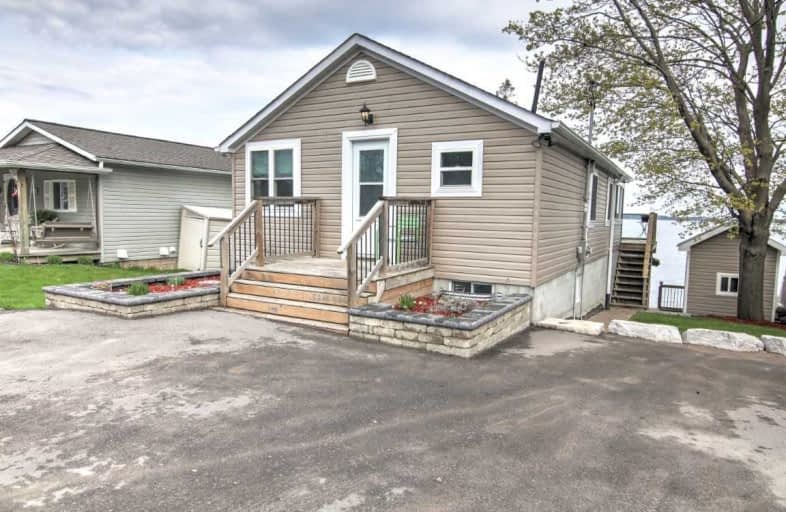Sold on May 23, 2019
Note: Property is not currently for sale or for rent.

-
Type: Detached
-
Style: Bungalow-Raised
-
Lot Size: 40 x 94.69 Feet
-
Age: No Data
-
Taxes: $3,476 per year
-
Days on Site: 7 Days
-
Added: Sep 07, 2019 (1 week on market)
-
Updated:
-
Last Checked: 2 months ago
-
MLS®#: E4453920
-
Listed By: Re/max crossroads realty inc., brokerage
Beautiful Renovated Waterfront Raised Bungalow, Hardwood Floors On Main Floor, Updated Kitchen With Stainless Steel Appliances, Granite Counters, Gas Stove, Great Room With Double Door Walkout To Large Deck Overlooking Water, Lots Of Windows To Enjoy The Beautiful Sunsets, The Lower Level Has Rec Room With Walkout To Patio & Waterfront. Newer Windows 2011, Gas Furnace, Tankless Water Heater & Main Floor Laundry, This Property Is On A School Bus Route.
Extras
Ss Fridge, Stove, Microwave, Washer And Dryer, Tankless Water Heater Owned, Dock, Water Softener, Uv Light & Water Filter, This Is A Year Round Renovated Waterfront Home. School Bus Route, Sit On Your Large Deck & Enjoy Beautiful Sunsets.
Property Details
Facts for 280 Williams Point Road, Scugog
Status
Days on Market: 7
Last Status: Sold
Sold Date: May 23, 2019
Closed Date: Jul 19, 2019
Expiry Date: Sep 30, 2019
Sold Price: $530,000
Unavailable Date: May 23, 2019
Input Date: May 17, 2019
Property
Status: Sale
Property Type: Detached
Style: Bungalow-Raised
Area: Scugog
Community: Rural Scugog
Availability Date: 30-60 Tba
Inside
Bedrooms: 3
Bathrooms: 2
Kitchens: 1
Rooms: 7
Den/Family Room: No
Air Conditioning: None
Fireplace: No
Laundry Level: Main
Washrooms: 2
Utilities
Gas: Yes
Cable: Available
Building
Basement: Fin W/O
Basement 2: W/O
Heat Type: Forced Air
Heat Source: Gas
Exterior: Vinyl Siding
Water Supply Type: Drilled Well
Water Supply: Well
Special Designation: Unknown
Other Structures: Aux Residences
Other Structures: Garden Shed
Parking
Driveway: Private
Garage Type: None
Covered Parking Spaces: 4
Total Parking Spaces: 4
Fees
Tax Year: 2018
Tax Legal Description: Lot 69, Plan N137; Township Of Scugog
Taxes: $3,476
Highlights
Feature: Clear View
Feature: School Bus Route
Feature: Waterfront
Land
Cross Street: Hwy 57 And Hwy 7A
Municipality District: Scugog
Fronting On: West
Pool: None
Sewer: Tank
Lot Depth: 94.69 Feet
Lot Frontage: 40 Feet
Lot Irregularities: Irregular Lot
Waterfront: Direct
Water Body Name: Scugog
Water Body Type: Lake
Water Frontage: 12.19
Access To Property: Highway
Access To Property: Yr Rnd Municpal Rd
Water Features: Dock
Water Features: Stairs To Watrfrnt
Shoreline Exposure: W
Rooms
Room details for 280 Williams Point Road, Scugog
| Type | Dimensions | Description |
|---|---|---|
| Kitchen Main | 3.37 x 3.52 | Stainless Steel Appl, Granite Counter, Eat-In Kitchen |
| Breakfast Main | 2.10 x 4.07 | Combined W/Kitchen, Hardwood Floor |
| Great Rm Main | 2.88 x 5.54 | Overlook Water, Picture Window, W/O To Balcony |
| 3rd Br Main | 2.24 x 5.02 | W/I Closet, Hardwood Floor, O/Looks Backyard |
| Master Lower | 2.62 x 4.15 | Double Doors, Closet |
| 2nd Br Lower | 2.64 x 2.85 | Colonial Doors |
| Rec Lower | 3.61 x 5.40 | W/O To Patio, Overlook Water, Pot Lights |
| Other Lower | 2.66 x 3.80 | Wet Bar, Ceramic Floor, Bar Sink |
| XXXXXXXX | XXX XX, XXXX |
XXXX XXX XXXX |
$XXX,XXX |
| XXX XX, XXXX |
XXXXXX XXX XXXX |
$XXX,XXX |
| XXXXXXXX XXXX | XXX XX, XXXX | $530,000 XXX XXXX |
| XXXXXXXX XXXXXX | XXX XX, XXXX | $548,800 XXX XXXX |

Grandview Public School
Elementary: PublicDr George Hall Public School
Elementary: PublicCartwright Central Public School
Elementary: PublicMariposa Elementary School
Elementary: PublicS A Cawker Public School
Elementary: PublicR H Cornish Public School
Elementary: PublicSt. Thomas Aquinas Catholic Secondary School
Secondary: CatholicLindsay Collegiate and Vocational Institute
Secondary: PublicBrooklin High School
Secondary: PublicI E Weldon Secondary School
Secondary: PublicPort Perry High School
Secondary: PublicMaxwell Heights Secondary School
Secondary: Public

