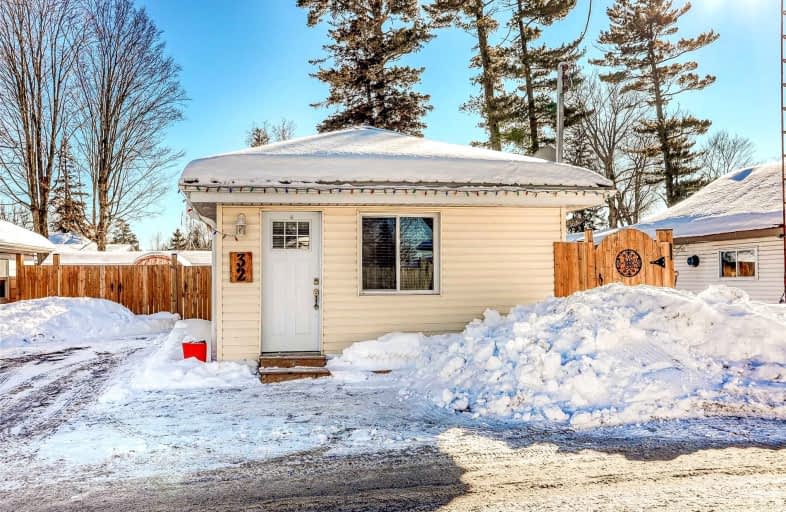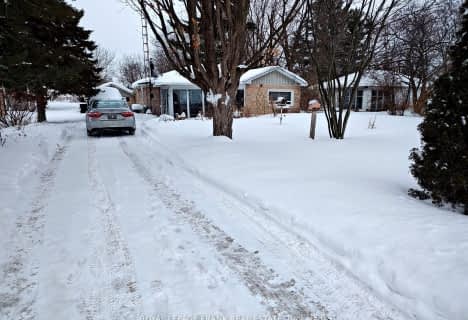Sold on Feb 14, 2022
Note: Property is not currently for sale or for rent.

-
Type: Detached
-
Style: Bungalow
-
Lot Size: 40 x 78 Feet
-
Age: No Data
-
Taxes: $1,729 per year
-
Days on Site: 13 Days
-
Added: Feb 01, 2022 (1 week on market)
-
Updated:
-
Last Checked: 2 months ago
-
MLS®#: E5487446
-
Listed By: Re/max hallmark first group realty ltd., brokerage
**Wow!!**Calling All First Time Home Buyers, Downsizers, Or Boat Owners!!**Super Cute One Bedroom Detached Bungalow, Store Your Boat And All Your Toys Here!!** The Backyard Is A Perfect Oasis With A Workshop That Has Electricity (Could Even Be Made Into An Office). All Appliances Included, All Window Coverings, Tvs Are Included**Marina And Boat Launch Is Steps Away As Well**Only An Hour Away From Toronto, Minutes From Port Perry And All The Shops!!
Extras
Steel Roof (2018),Upgraded Electrical (2018),Windows (2018),Heated Bathroom Floors,Lighting & Heating Can Be Controlled From Your Smart Phone.Tankless Owned Hot Water, Uv Filtration & Water Softener,
Property Details
Facts for 32 Centre Lane, Scugog
Status
Days on Market: 13
Last Status: Sold
Sold Date: Feb 14, 2022
Closed Date: May 19, 2022
Expiry Date: May 27, 2022
Sold Price: $600,000
Unavailable Date: Feb 14, 2022
Input Date: Feb 01, 2022
Prior LSC: Listing with no contract changes
Property
Status: Sale
Property Type: Detached
Style: Bungalow
Area: Scugog
Community: Rural Scugog
Inside
Bedrooms: 1
Bathrooms: 1
Kitchens: 1
Rooms: 5
Den/Family Room: Yes
Air Conditioning: Central Air
Fireplace: Yes
Laundry Level: Main
Washrooms: 1
Building
Basement: None
Heat Type: Forced Air
Heat Source: Gas
Exterior: Vinyl Siding
Water Supply Type: Shared Well
Water Supply: Well
Special Designation: Unknown
Other Structures: Garden Shed
Parking
Driveway: Private
Garage Type: None
Covered Parking Spaces: 5
Total Parking Spaces: 5
Fees
Tax Year: 2022
Tax Legal Description: Lt23, Pl N118, S/T N33298 Township Of Scugog
Taxes: $1,729
Highlights
Feature: Lake/Pond
Feature: Marina
Feature: Park
Land
Cross Street: Highway 57 And Pier
Municipality District: Scugog
Fronting On: South
Pool: None
Sewer: Tank
Lot Depth: 78 Feet
Lot Frontage: 40 Feet
Additional Media
- Virtual Tour: https://unbranded.youriguide.com/32_centre_ln_caesarea_on/
Rooms
Room details for 32 Centre Lane, Scugog
| Type | Dimensions | Description |
|---|---|---|
| Kitchen Main | 2.79 x 3.59 | Quartz Counter, Stainless Steel Appl, Open Concept |
| Dining Main | 1.98 x 3.59 | O/Looks Family, Open Concept |
| Family Main | 2.39 x 4.77 | Fireplace, Open Concept |
| Prim Bdrm Main | 2.71 x 3.40 | Picture Window |
| Bathroom Main | 1.70 x 3.38 | Heated Floor, Ceramic Floor |
| Laundry Main | - |
| XXXXXXXX | XXX XX, XXXX |
XXXX XXX XXXX |
$XXX,XXX |
| XXX XX, XXXX |
XXXXXX XXX XXXX |
$XXX,XXX | |
| XXXXXXXX | XXX XX, XXXX |
XXXX XXX XXXX |
$XXX,XXX |
| XXX XX, XXXX |
XXXXXX XXX XXXX |
$XXX,XXX | |
| XXXXXXXX | XXX XX, XXXX |
XXXX XXX XXXX |
$XXX,XXX |
| XXX XX, XXXX |
XXXXXX XXX XXXX |
$XXX,XXX | |
| XXXXXXXX | XXX XX, XXXX |
XXXXXXX XXX XXXX |
|
| XXX XX, XXXX |
XXXXXX XXX XXXX |
$XXX,XXX |
| XXXXXXXX XXXX | XXX XX, XXXX | $600,000 XXX XXXX |
| XXXXXXXX XXXXXX | XXX XX, XXXX | $499,900 XXX XXXX |
| XXXXXXXX XXXX | XXX XX, XXXX | $407,828 XXX XXXX |
| XXXXXXXX XXXXXX | XXX XX, XXXX | $399,900 XXX XXXX |
| XXXXXXXX XXXX | XXX XX, XXXX | $120,000 XXX XXXX |
| XXXXXXXX XXXXXX | XXX XX, XXXX | $144,900 XXX XXXX |
| XXXXXXXX XXXXXXX | XXX XX, XXXX | XXX XXXX |
| XXXXXXXX XXXXXX | XXX XX, XXXX | $149,900 XXX XXXX |

Good Shepherd Catholic School
Elementary: CatholicPrince Albert Public School
Elementary: PublicDr George Hall Public School
Elementary: PublicCartwright Central Public School
Elementary: PublicS A Cawker Public School
Elementary: PublicR H Cornish Public School
Elementary: PublicSt. Thomas Aquinas Catholic Secondary School
Secondary: CatholicLindsay Collegiate and Vocational Institute
Secondary: PublicBrooklin High School
Secondary: PublicI E Weldon Secondary School
Secondary: PublicPort Perry High School
Secondary: PublicMaxwell Heights Secondary School
Secondary: Public- 1 bath
- 2 bed
139 Summit Drive, Scugog, Ontario • L0B 1E0 • Rural Scugog



