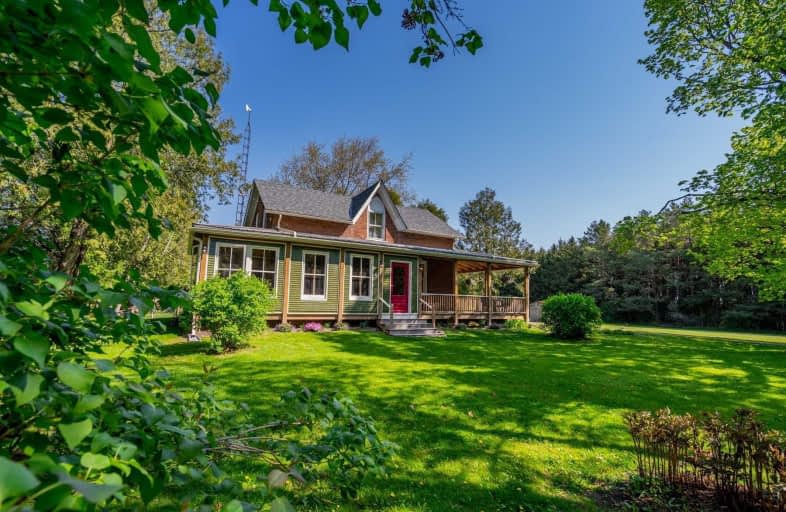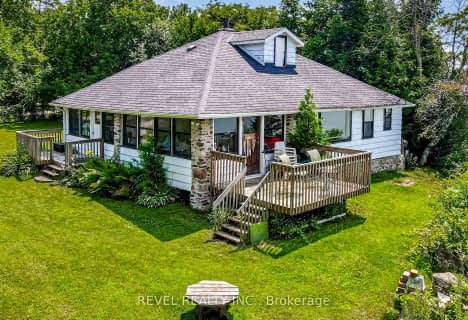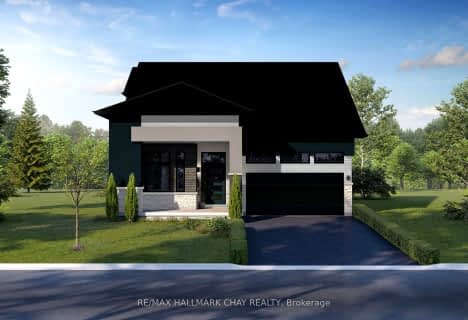
Enniskillen Public School
Elementary: Public
16.46 km
Grandview Public School
Elementary: Public
12.02 km
Dr George Hall Public School
Elementary: Public
13.70 km
Cartwright Central Public School
Elementary: Public
5.75 km
S A Cawker Public School
Elementary: Public
13.09 km
R H Cornish Public School
Elementary: Public
13.46 km
St. Thomas Aquinas Catholic Secondary School
Secondary: Catholic
19.44 km
Courtice Secondary School
Secondary: Public
27.71 km
Lindsay Collegiate and Vocational Institute
Secondary: Public
21.67 km
I E Weldon Secondary School
Secondary: Public
23.03 km
Port Perry High School
Secondary: Public
13.24 km
Maxwell Heights Secondary School
Secondary: Public
24.39 km





