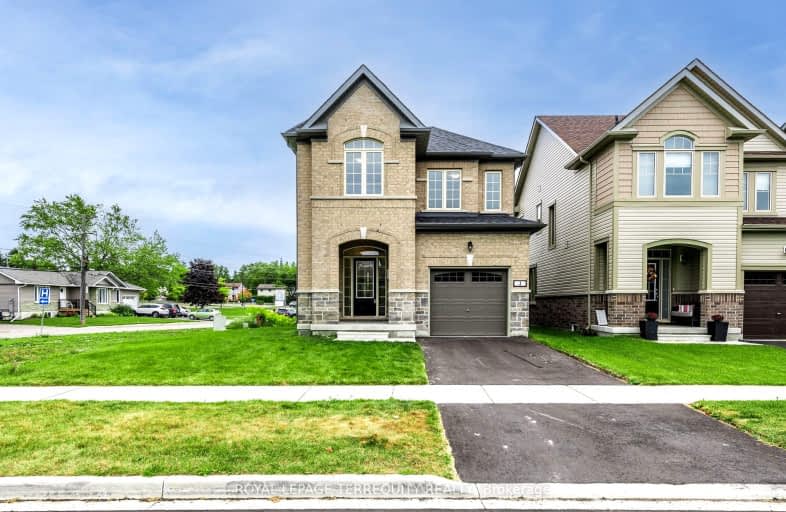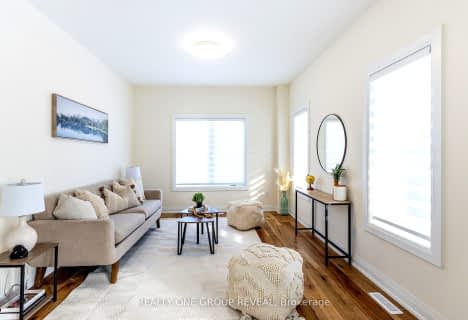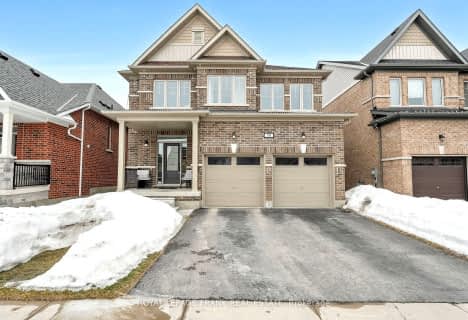Somewhat Walkable
- Some errands can be accomplished on foot.
Somewhat Bikeable
- Most errands require a car.

Good Shepherd Catholic School
Elementary: CatholicGreenbank Public School
Elementary: PublicPrince Albert Public School
Elementary: PublicS A Cawker Public School
Elementary: PublicBrooklin Village Public School
Elementary: PublicR H Cornish Public School
Elementary: PublicÉSC Saint-Charles-Garnier
Secondary: CatholicBrooklin High School
Secondary: PublicPort Perry High School
Secondary: PublicUxbridge Secondary School
Secondary: PublicMaxwell Heights Secondary School
Secondary: PublicSinclair Secondary School
Secondary: Public-
Horn Dawgs Tap & Grill
15930 Old Simcoe Road, Port Perry, ON L9L 0A2 0.56km -
Jester's Court Pub & Eatery
279 Queen Street, Port Perry, ON L9L 1B9 0.78km -
The Port Social
187 Queen Street, Port Perry, ON L9L 1B8 1.04km
-
Tim Hortons
15930 Old Simcoe Road, Port Perry, ON L9L 0A2 0.68km -
Nexus Coffee Company
263 Queen St, Port Perry, ON L9L 1B9 0.88km -
Mrs Fields Bake House Cafe
255 Queen St, Port Perry, ON L9L 1B9 0.89km
-
Zehrs
323 Toronto Street S, Uxbridge, ON L9P 1N2 14.23km -
IDA Windfields Pharmacy & Medical Centre
2620 Simcoe Street N, Unit 1, Oshawa, ON L1L 0R1 16.27km -
Shoppers Drug Mart
300 Taunton Road E, Oshawa, ON L1G 7T4 20.05km
-
Horn Dawgs Tap & Grill
15930 Old Simcoe Road, Port Perry, ON L9L 0A2 0.56km -
Nexus Coffee Company
263 Queen St, Port Perry, ON L9L 1B9 0.88km -
Mrs Fields Bake House Cafe
255 Queen St, Port Perry, ON L9L 1B9 0.89km
-
Oshawa Centre
419 King Street West, Oshawa, ON L1J 2K5 24.56km -
Whitby Mall
1615 Dundas Street E, Whitby, ON L1N 7G3 24.73km -
East End Corners
12277 Main Street, Whitchurch-Stouffville, ON L4A 0Y1 26.15km
-
White Feather Country Store
15 Raglan Road East, Oshawa, ON L1H 0M9 9.96km -
Cracklin' Kettle Corn
Uxbridge, ON 13.1km -
Zehrs
323 Toronto Street S, Uxbridge, ON L9P 1N2 14.23km
-
The Beer Store
200 Ritson Road N, Oshawa, ON L1H 5J8 23.51km -
Liquor Control Board of Ontario
15 Thickson Road N, Whitby, ON L1N 8W7 24.35km -
LCBO
400 Gibb Street, Oshawa, ON L1J 0B2 25.01km
-
Limcan Certified Heating And Air Conditioning
105 Consumers Drive, Unit L, Whitby, ON L1N 1C4 26.41km -
TVS MECHANICAL
Toronto, ON M1H 3J7 42.76km -
Toronto Home Comfort
2300 Lawrence Avenue E, Unit 31, Toronto, ON M1P 2R2 47.2km
-
Roxy Theatres
46 Brock Street W, Uxbridge, ON L9P 1P3 13.25km -
Cineplex Odeon
1351 Grandview Street N, Oshawa, ON L1K 0G1 20.48km -
Regent Theatre
50 King Street E, Oshawa, ON L1H 1B3 24.17km
-
Scugog Memorial Public Library
231 Water Street, Port Perry, ON L9L 1A8 1.17km -
Uxbridge Public Library
9 Toronto Street S, Uxbridge, ON L9P 1P3 13.25km -
Pickering Public Library
Claremont Branch, 4941 Old Brock Road, Pickering, ON L1Y 1A6 20.3km
-
Lakeridge Health
1 Hospital Court, Oshawa, ON L1G 2B9 23.81km -
Ontario Shores Centre for Mental Health Sciences
700 Gordon Street, Whitby, ON L1N 5S9 28.5km -
Lakeridge Health Ajax Pickering Hospital
580 Harwood Avenue S, Ajax, ON L1S 2J4 30.1km
-
Highlands of Durham Games
Uxbridge ON 12.94km -
Uxbridge Rotary Skate Park
322 Main St N, Uxbridge ON L9P 1R6 13.73km -
Pinecone Park
250 Cachet Blvd, Brooklin ON 14.8km
-
Scotiabank
1535 Hwy 7A, Port Perry ON L9L 1B5 1.35km -
CIBC
1371 Wilson Rd N (Taunton Rd), Oshawa ON L1K 2Z5 20.13km -
CIBC
49 Brock St W, Uxbridge ON L9P 1P5 13.29km













