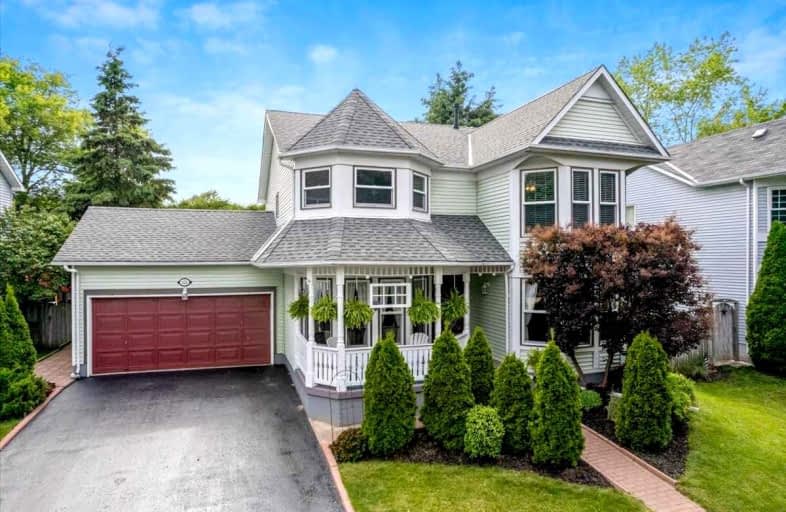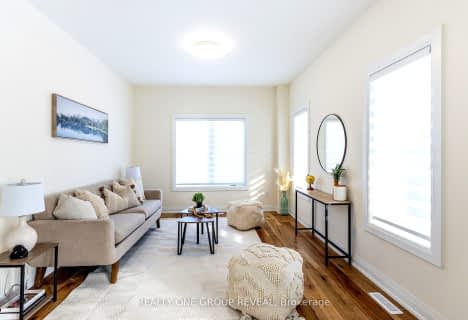
Good Shepherd Catholic School
Elementary: Catholic
1.62 km
Greenbank Public School
Elementary: Public
7.81 km
Prince Albert Public School
Elementary: Public
2.02 km
S A Cawker Public School
Elementary: Public
1.85 km
Brooklin Village Public School
Elementary: Public
14.18 km
R H Cornish Public School
Elementary: Public
0.40 km
ÉSC Saint-Charles-Garnier
Secondary: Catholic
20.02 km
Brooklin High School
Secondary: Public
14.71 km
Port Perry High School
Secondary: Public
0.55 km
Uxbridge Secondary School
Secondary: Public
13.22 km
Maxwell Heights Secondary School
Secondary: Public
18.52 km
Sinclair Secondary School
Secondary: Public
19.80 km












