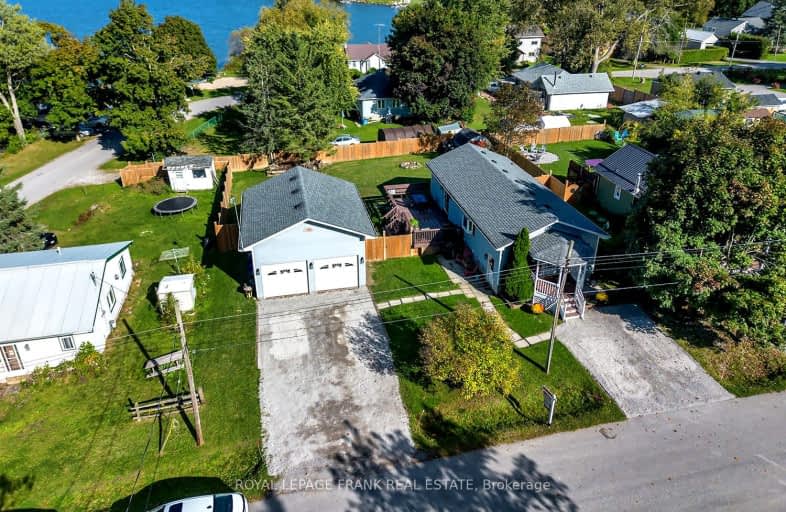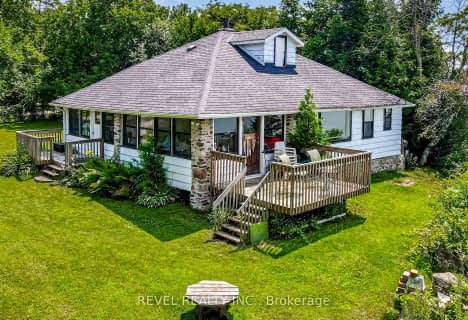Sold on Oct 09, 2024
Note: Property is not currently for sale or for rent.

-
Type: Detached
-
Style: Bungalow
-
Lot Size: 90 x 110.03 Feet
-
Age: No Data
-
Taxes: $3,772 per year
-
Days on Site: 6 Days
-
Added: Oct 03, 2024 (6 days on market)
-
Updated:
-
Last Checked: 3 months ago
-
MLS®#: E9380653
-
Listed By: Royal lepage frank real estate
Perfect Starter or Downsizer! Experience the ultimate in Lakeside Living with stunning views of Lake Scugog. This charming property features a double car garage with a loft as well as a spacious, fully fenced yard with a direct access to the sandy beach just up the street perfect for swimming and fishing. Bring the IN-LAWS with a separate entrance open concept lower level, complete with a living/dining area with a cozy gas fireplace, modern vinyl flooring, a spacious bedroom, a 3-piecebathroom and laundry. The main level showcases a beautifully renovated kitchen with quartz countertops, plenty of cabinetry, stainless steel appliances, and patio doors leading to a large deck with a BBQ gas hookup ideal for entertaining while enjoying breathtaking lake views. The inviting living room features pot lights, modern vinyl flooring, a bay window and seamlessly connects to the spacious dining area. With two additional bedrooms and an updated 4-piece bathroom, this home is move in ready!
Extras
Don't miss this incredible opportunity to have it all & enjoy lakeside living! Numerous updates: electrical panel (20), well pump (24) , kitchen, flooring, 2 laundry & 2 gas BBQ hookups (22).Pre-Home Inspection This home is waiting for you.
Property Details
Facts for 43 Lakeview Avenue, Scugog
Status
Days on Market: 6
Last Status: Sold
Sold Date: Oct 09, 2024
Closed Date: Jan 08, 2025
Expiry Date: Jan 30, 2025
Sold Price: $670,000
Unavailable Date: Oct 10, 2024
Input Date: Oct 03, 2024
Prior LSC: Listing with no contract changes
Property
Status: Sale
Property Type: Detached
Style: Bungalow
Area: Scugog
Community: Rural Scugog
Availability Date: 60-90 days TBA
Inside
Bedrooms: 2
Bedrooms Plus: 1
Bathrooms: 2
Kitchens: 1
Kitchens Plus: 1
Rooms: 6
Den/Family Room: No
Air Conditioning: Central Air
Fireplace: Yes
Laundry Level: Lower
Washrooms: 2
Utilities
Electricity: Yes
Gas: Yes
Cable: Available
Telephone: Available
Building
Basement: Finished
Basement 2: Sep Entrance
Heat Type: Forced Air
Heat Source: Gas
Exterior: Vinyl Siding
Water Supply Type: Dug Well
Water Supply: Well
Special Designation: Unknown
Other Structures: Garden Shed
Parking
Driveway: Private
Garage Spaces: 2
Garage Type: Detached
Covered Parking Spaces: 6
Total Parking Spaces: 8
Fees
Tax Year: 2024
Tax Legal Description: Lts 74 And 75 & Pt Lots 80 & 81, Pl N141 As In N132093*
Taxes: $3,772
Highlights
Feature: Beach
Feature: Clear View
Feature: Fenced Yard
Feature: Lake Access
Feature: Park
Feature: School Bus Route
Land
Cross Street: Hwy 57 & Lakeview Av
Municipality District: Scugog
Fronting On: East
Parcel Number: 267550118
Pool: None
Sewer: Septic
Lot Depth: 110.03 Feet
Lot Frontage: 90 Feet
Lot Irregularities: 6.24x34.03x110.03x90.
Acres: < .50
Waterfront: Indirect
Additional Media
- Virtual Tour: https://vimeo.com/1015619257?share=copy#t=0
Rooms
Room details for 43 Lakeview Avenue, Scugog
| Type | Dimensions | Description |
|---|---|---|
| Living Main | 3.25 x 5.92 | Vinyl Floor, Bay Window, Pot Lights |
| Dining | 2.62 x 3.22 | Vinyl Floor, Open Concept |
| Kitchen | 3.15 x 5.72 | Quartz Counter, W/O To Deck, Open Concept |
| Prim Bdrm | 2.52 x 4.52 | |
| 2nd Br | 2.68 x 2.77 | |
| Bathroom | 2.67 x 2.78 | 4 Pc Bath |
| Living Lower | 3.25 x 3.07 | Gas Fireplace, Vinyl Floor |
| Dining | 2.20 x 5.21 | Vinyl Floor |
| Kitchen | 3.25 x 2.15 | |
| Bathroom | 2.02 x 2.81 | 3 Pc Bath |
| 3rd Br | 3.20 x 5.19 | Closet, Vinyl Floor |
| Utility | 1.99 x 1.78 |
| XXXXXXXX | XXX XX, XXXX |
XXXX XXX XXXX |
$XXX,XXX |
| XXX XX, XXXX |
XXXXXX XXX XXXX |
$XXX,XXX | |
| XXXXXXXX | XXX XX, XXXX |
XXXX XXX XXXX |
$XXX,XXX |
| XXX XX, XXXX |
XXXXXX XXX XXXX |
$XXX,XXX | |
| XXXXXXXX | XXX XX, XXXX |
XXXXXXX XXX XXXX |
|
| XXX XX, XXXX |
XXXXXX XXX XXXX |
$XXX,XXX | |
| XXXXXXXX | XXX XX, XXXX |
XXXXXXX XXX XXXX |
|
| XXX XX, XXXX |
XXXXXX XXX XXXX |
$XXX,XXX | |
| XXXXXXXX | XXX XX, XXXX |
XXXXXXX XXX XXXX |
|
| XXX XX, XXXX |
XXXXXX XXX XXXX |
$XXX,XXX | |
| XXXXXXXX | XXX XX, XXXX |
XXXXXXX XXX XXXX |
|
| XXX XX, XXXX |
XXXXXX XXX XXXX |
$XXX,XXX | |
| XXXXXXXX | XXX XX, XXXX |
XXXXXXX XXX XXXX |
|
| XXX XX, XXXX |
XXXXXX XXX XXXX |
$XXX,XXX | |
| XXXXXXXX | XXX XX, XXXX |
XXXX XXX XXXX |
$XXX,XXX |
| XXX XX, XXXX |
XXXXXX XXX XXXX |
$XXX,XXX |
| XXXXXXXX XXXX | XXX XX, XXXX | $670,000 XXX XXXX |
| XXXXXXXX XXXXXX | XXX XX, XXXX | $689,000 XXX XXXX |
| XXXXXXXX XXXX | XXX XX, XXXX | $494,900 XXX XXXX |
| XXXXXXXX XXXXXX | XXX XX, XXXX | $499,900 XXX XXXX |
| XXXXXXXX XXXXXXX | XXX XX, XXXX | XXX XXXX |
| XXXXXXXX XXXXXX | XXX XX, XXXX | $539,900 XXX XXXX |
| XXXXXXXX XXXXXXX | XXX XX, XXXX | XXX XXXX |
| XXXXXXXX XXXXXX | XXX XX, XXXX | $559,900 XXX XXXX |
| XXXXXXXX XXXXXXX | XXX XX, XXXX | XXX XXXX |
| XXXXXXXX XXXXXX | XXX XX, XXXX | $499,500 XXX XXXX |
| XXXXXXXX XXXXXXX | XXX XX, XXXX | XXX XXXX |
| XXXXXXXX XXXXXX | XXX XX, XXXX | $524,900 XXX XXXX |
| XXXXXXXX XXXXXXX | XXX XX, XXXX | XXX XXXX |
| XXXXXXXX XXXXXX | XXX XX, XXXX | $549,900 XXX XXXX |
| XXXXXXXX XXXX | XXX XX, XXXX | $430,000 XXX XXXX |
| XXXXXXXX XXXXXX | XXX XX, XXXX | $424,000 XXX XXXX |
Car-Dependent
- Most errands require a car.
Somewhat Bikeable
- Most errands require a car.

Good Shepherd Catholic School
Elementary: CatholicPrince Albert Public School
Elementary: PublicDr George Hall Public School
Elementary: PublicCartwright Central Public School
Elementary: PublicS A Cawker Public School
Elementary: PublicR H Cornish Public School
Elementary: PublicSt. Thomas Aquinas Catholic Secondary School
Secondary: CatholicLindsay Collegiate and Vocational Institute
Secondary: PublicBrooklin High School
Secondary: PublicI E Weldon Secondary School
Secondary: PublicPort Perry High School
Secondary: PublicMaxwell Heights Secondary School
Secondary: Public-
Goreskis Trailer Park
6.55km -
Pleasant Point Park
Kawartha Lakes ON 8.49km -
Port Perry Park
9.19km
-
TD Bank Financial Group
165 Queen St, Port Perry ON L9L 1B8 11.11km -
TD Canada Trust ATM
3 Hwy 7, Manilla ON K0M 2J0 20.82km -
TD Bank Financial Group
3 Hwy 7, Manilla ON K0M 2J0 20.82km
- 1 bath
- 4 bed
8 Johnstone Lane, Scugog, Ontario • L0B 1L0 • Rural Scugog



